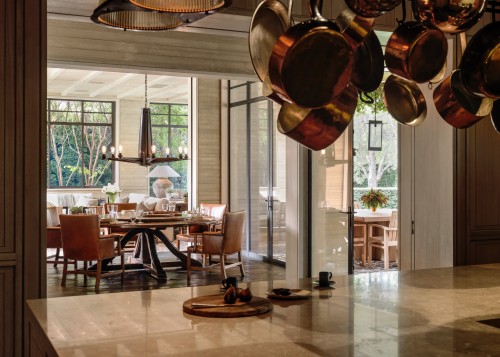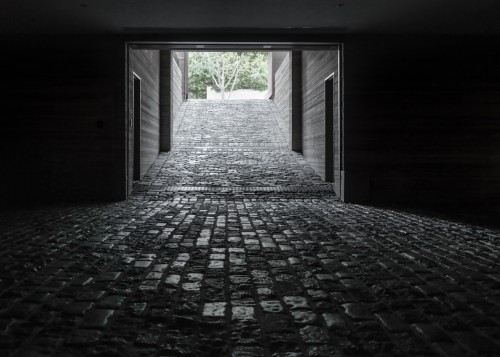In creating these two estates in the Hamptons, a decade and eight miles apart, Mitchell was inspired by the simplicity and beauty of traditional barns and the farmhouses that formerly occupied these sites. The Sagaponack house honors the character of the 19th-century original, preserving elements of its structure, including the main entry space and central axis. The repetition of three gabled roofs with the same pitch and span has a contemporary spirit, while the wood shingles, exposed beams and joists are drawn from the regional vernacular. Eight miles away in Amagansett, an 18th-century cottage provided cues for a new complex of house, gym, garden house and pool, constructed of Western red cedar and Pennsylvania bluestone. They are grouped in a rectangle to define the boundaries of several outdoor rooms, which include a pergola-covered living area with a freestanding fireplace, and a dining area set within an arcade of mature apple trees.






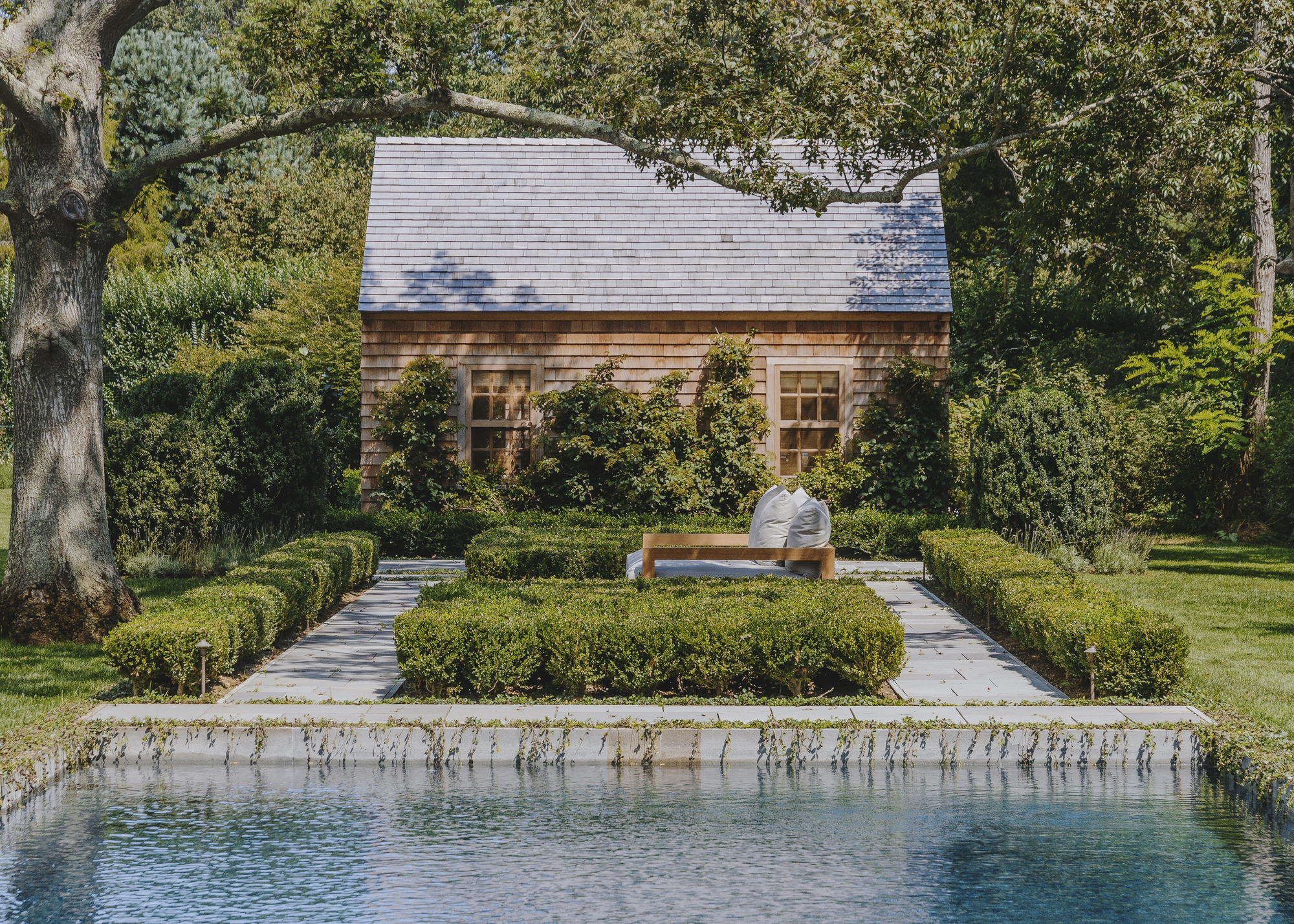




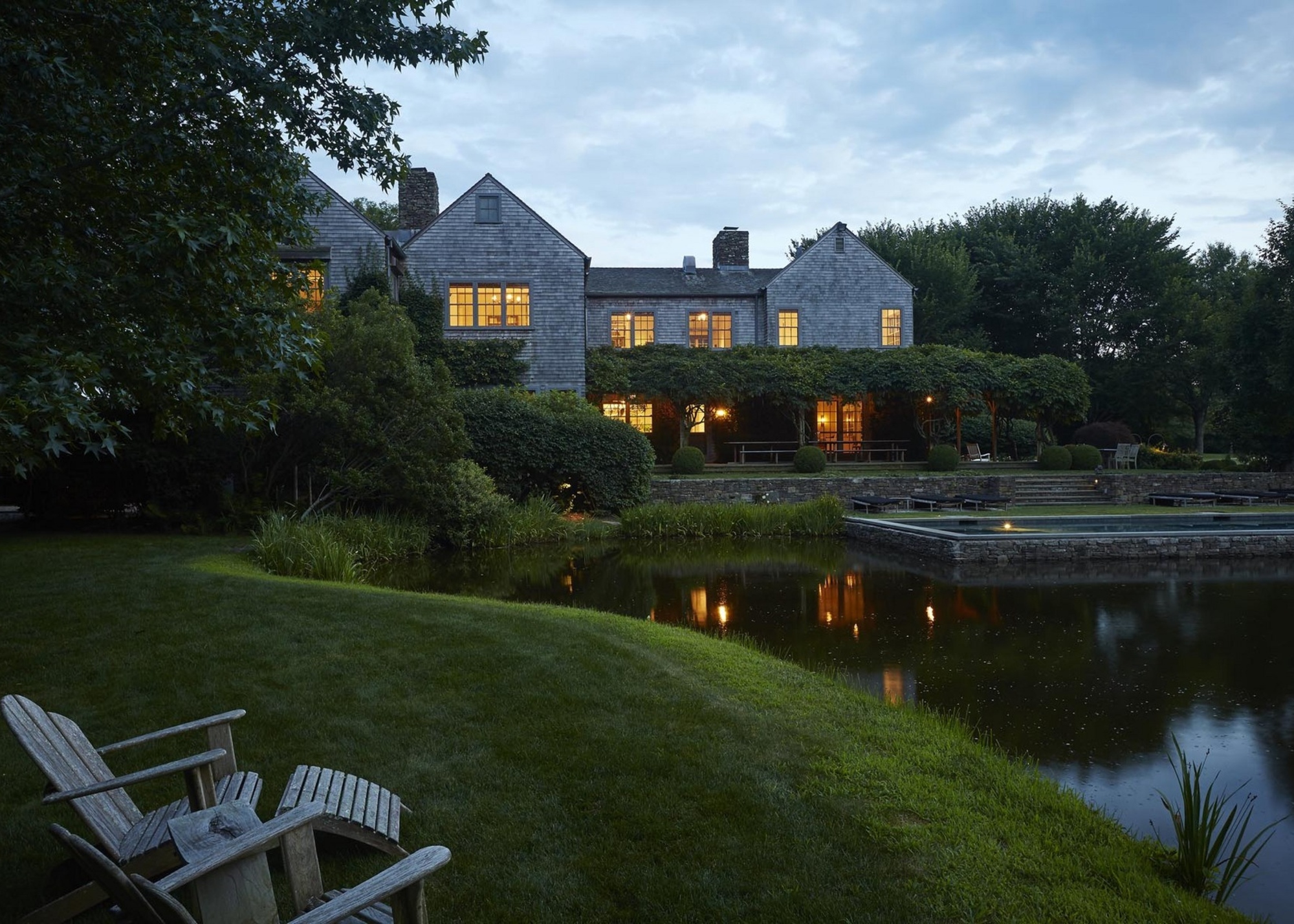
Photography by Scott Mitchell, Jake Rajs, and Ross Bleckner
Holmby Hills, California














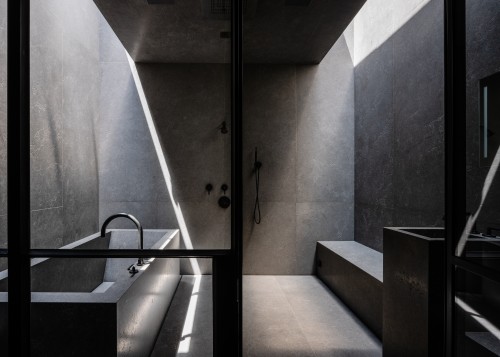



Pacific Northwest, USA



















Hollywood Hills, California























Malibu, California






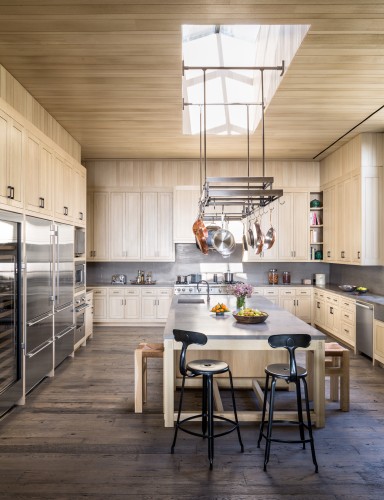







Nobu, Malibu




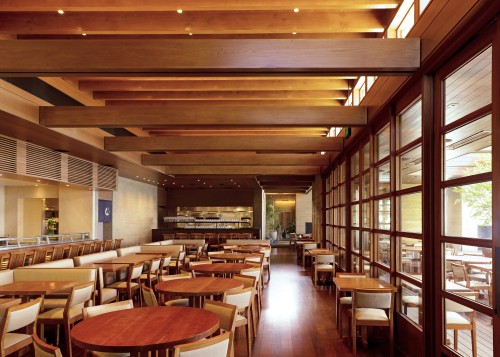
Carbon Beach, Malibu


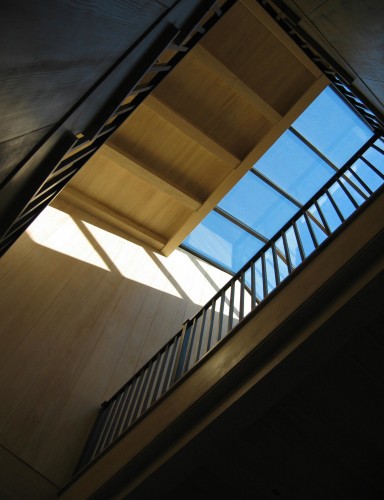


Beverly Hills, California





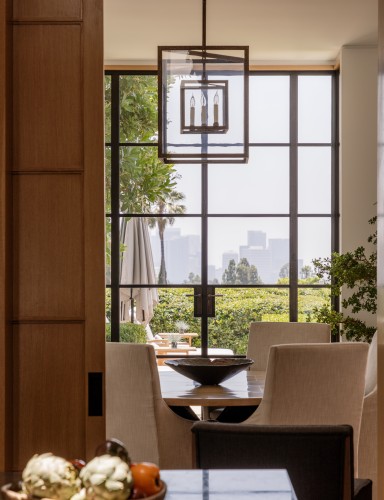

Two Farms, New York




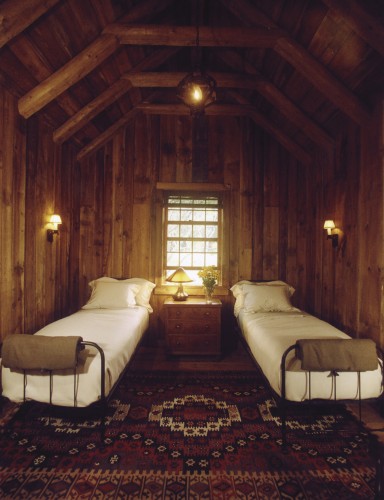






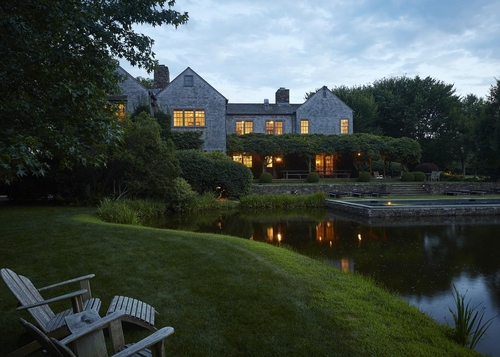
Paradise Cove, Malibu











Melbourne, Australia




