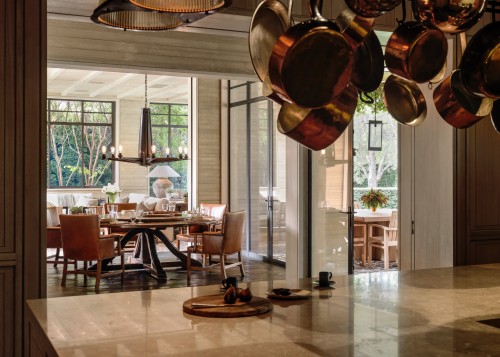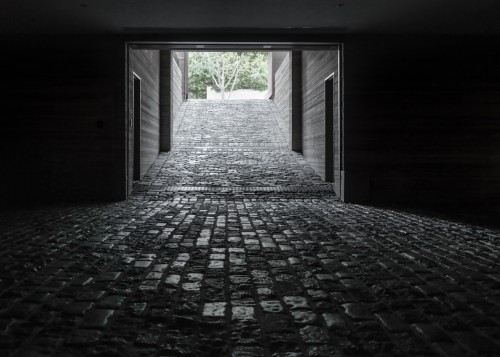Grandeur and restraint are the hallmarks of this heroically-scaled house, which is alternately rough and refined. Two side wings project forward to frame an entry court and the board-formed concrete walls evoke the striated rock formations of the Outback. They are linked by an extensively glazed volume that reveals the soaring interior spaces. Projecting from this façade is a three-story stair tower of one-ton, CNC-milled blocks of Australian bluestone inspired by a Shigaraki vase in Isamu Noguchi’s collection. Its elongated organic form complements the vertical thrust of concrete piers and contrasts with the horizontality of the roof plane. A central great room that rises to the full two-story height of the house is traversed by a bridge and a terrace that links the upper-level sleeping areas to either side. Tiered pocket gardens and courtyards are woven into the design, along with rooms that provide intimate retreats from the expansive public spaces.















Photography by Trevor Mein
Holmby Hills, California














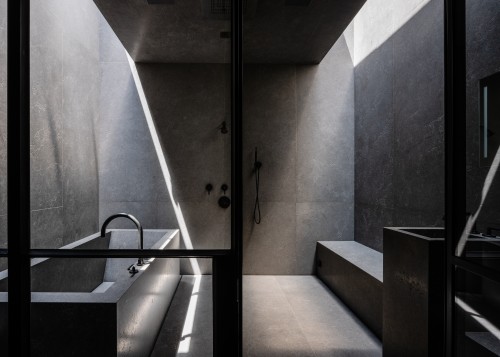



Pacific Northwest, USA



















Hollywood Hills, California























Malibu, California






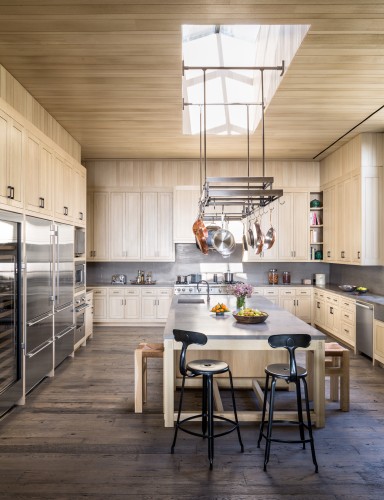







Nobu, Malibu




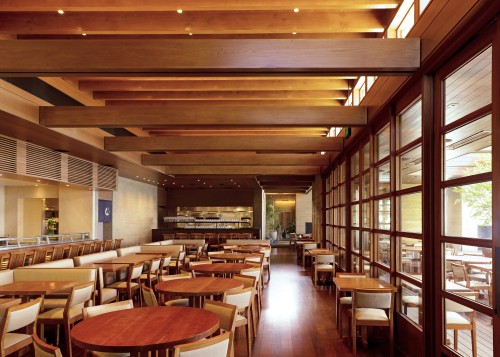
Carbon Beach, Malibu


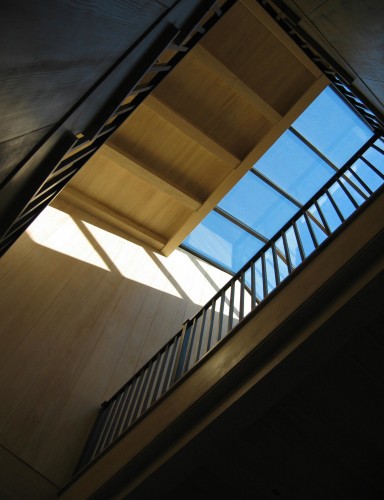


Beverly Hills, California





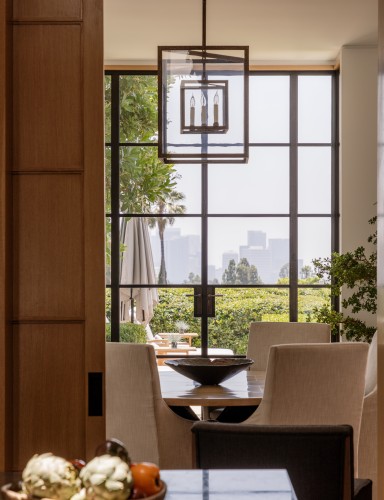

Two Farms, New York




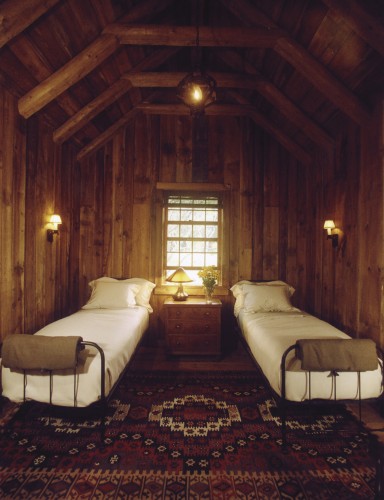






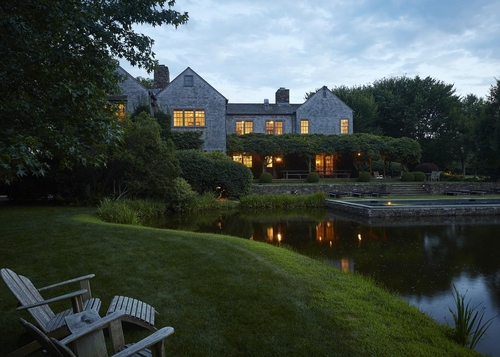
Paradise Cove, Malibu











Melbourne, Australia




