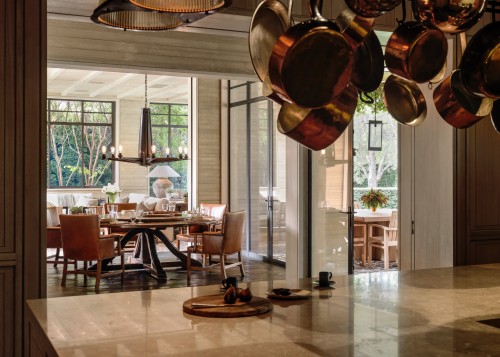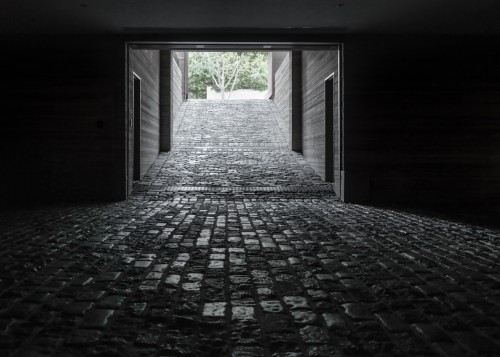Thirteen structures are scattered across the seven acres of a former horse ranch located on the coastal strip between the Malibu hills and the Pacific. Each has been constructed on the footprints of buildings they’ve replaced and they are drawn into a unified composition by Mitchell’s landscaping, which creates a succession of outdoor rooms. Burned or bleached cedar siding, shingles and shallow pitched roofs are employed throughout the estate. The main house is racked 45 degrees on plan to maximize views of the ocean. The living room projects out to the right of the foyer and pocketing glass sliders on three sides transform it into an airy portico. To the left is an expansive kitchen. Stairs lead up to the second-floor master suite and guest bedrooms. A pair of barns were recreated to house a car collection and a study on axis with a pool, and two guest houses bracket a screening room.











Photography by Scott Frances
Holmby Hills, California














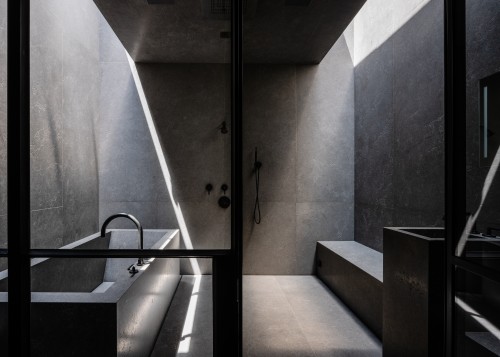



Pacific Northwest, USA



















Hollywood Hills, California























Malibu, California






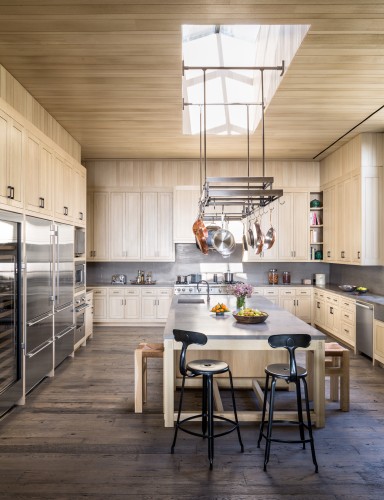







Nobu, Malibu




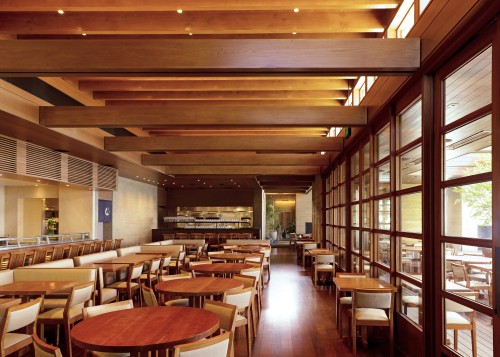
Carbon Beach, Malibu


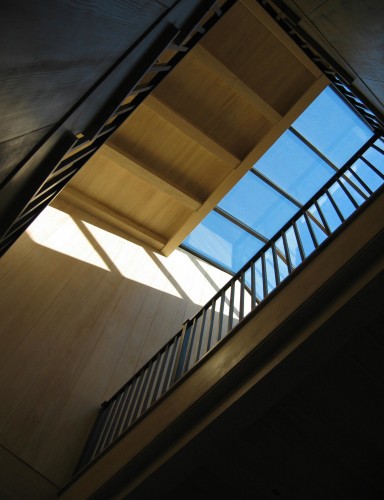


Beverly Hills, California





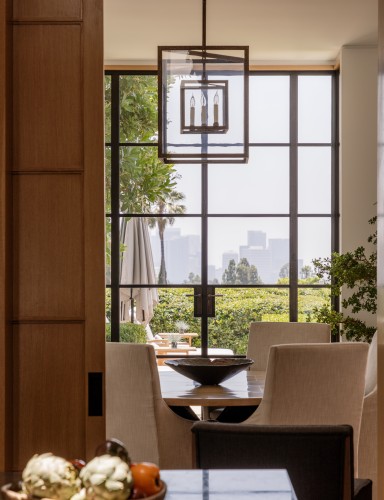

Two Farms, New York




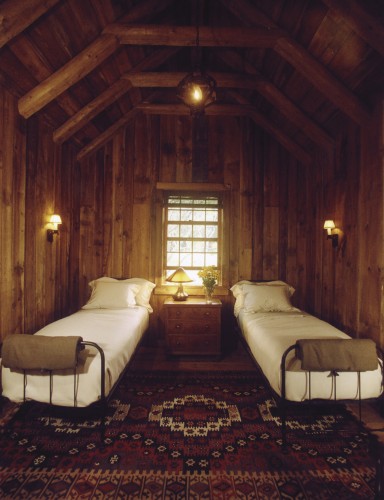






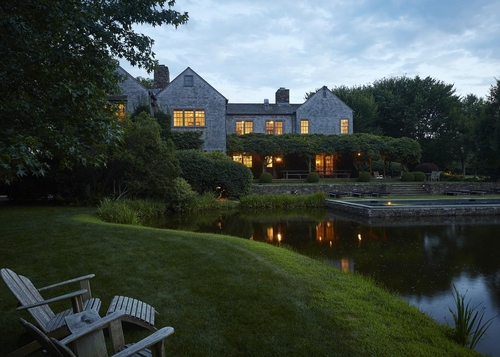
Paradise Cove, Malibu











Melbourne, Australia




