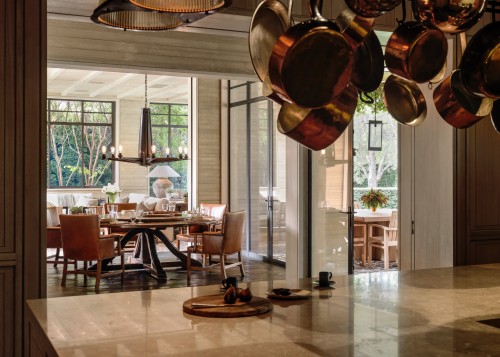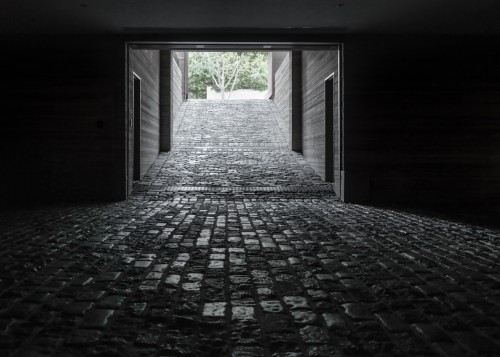A modernist house, dressed up in Tuscan style by a later owner, was stripped and radically remodeled to serve as a second home that provides a serene retreat for the owners. It comprises a modestly scaled sequence of rooms on one level, screened by a tall hedge that reveals only the towers of Century City to the south. Living areas occupy one wing, which opens up to a lawn leading down to a pool. The master suite and a study occupy a second wing, set at a 90-degree angle to the first. White plaster walls, ipe wood soffits and black steel-framed windows accentuate the horizontality of the ground-hugging house and give it a crisp authority enhanced by elegant detailing. Reclaimed white oak floor boards complement the vertical-grain white oak ceiling. Motorized glass sliders open onto a covered porch, mediating between indoors and out, and affording the owners a welcome sense of openness.







Photography by Trevor Mein
Holmby Hills, California














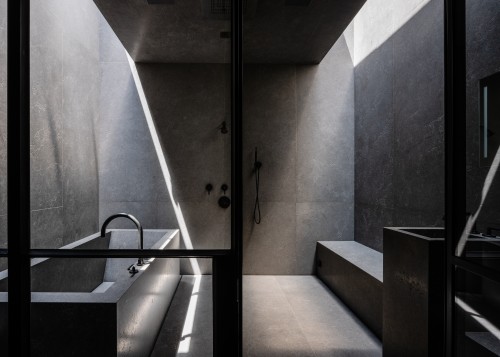



Pacific Northwest, USA



















Hollywood Hills, California























Malibu, California






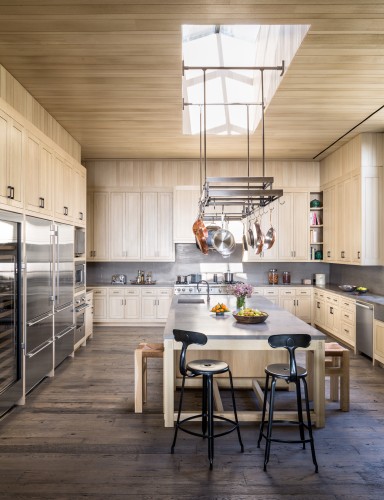







Nobu, Malibu




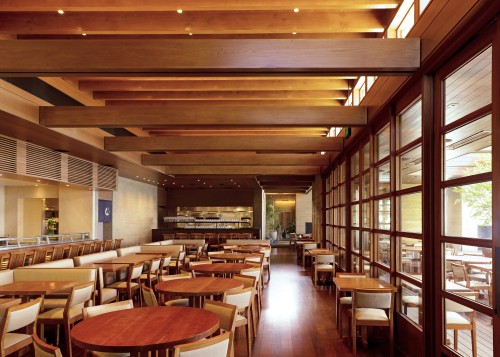
Carbon Beach, Malibu


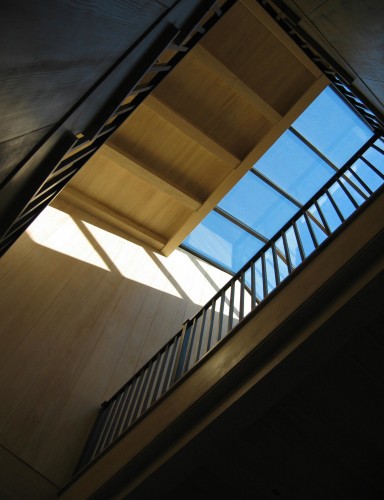


Beverly Hills, California





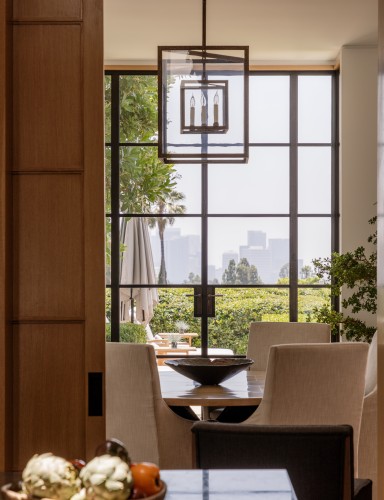

Two Farms, New York




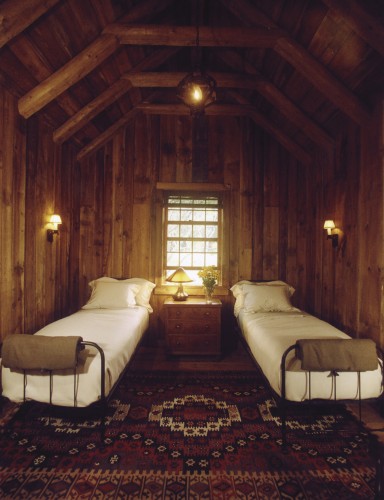






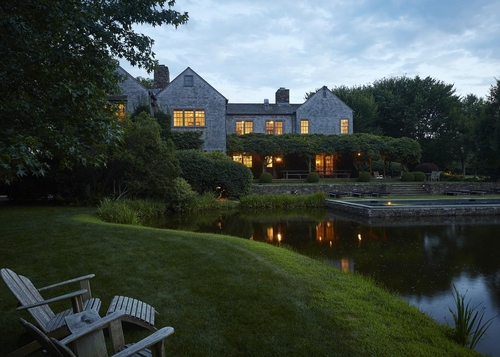
Paradise Cove, Malibu











Melbourne, Australia




