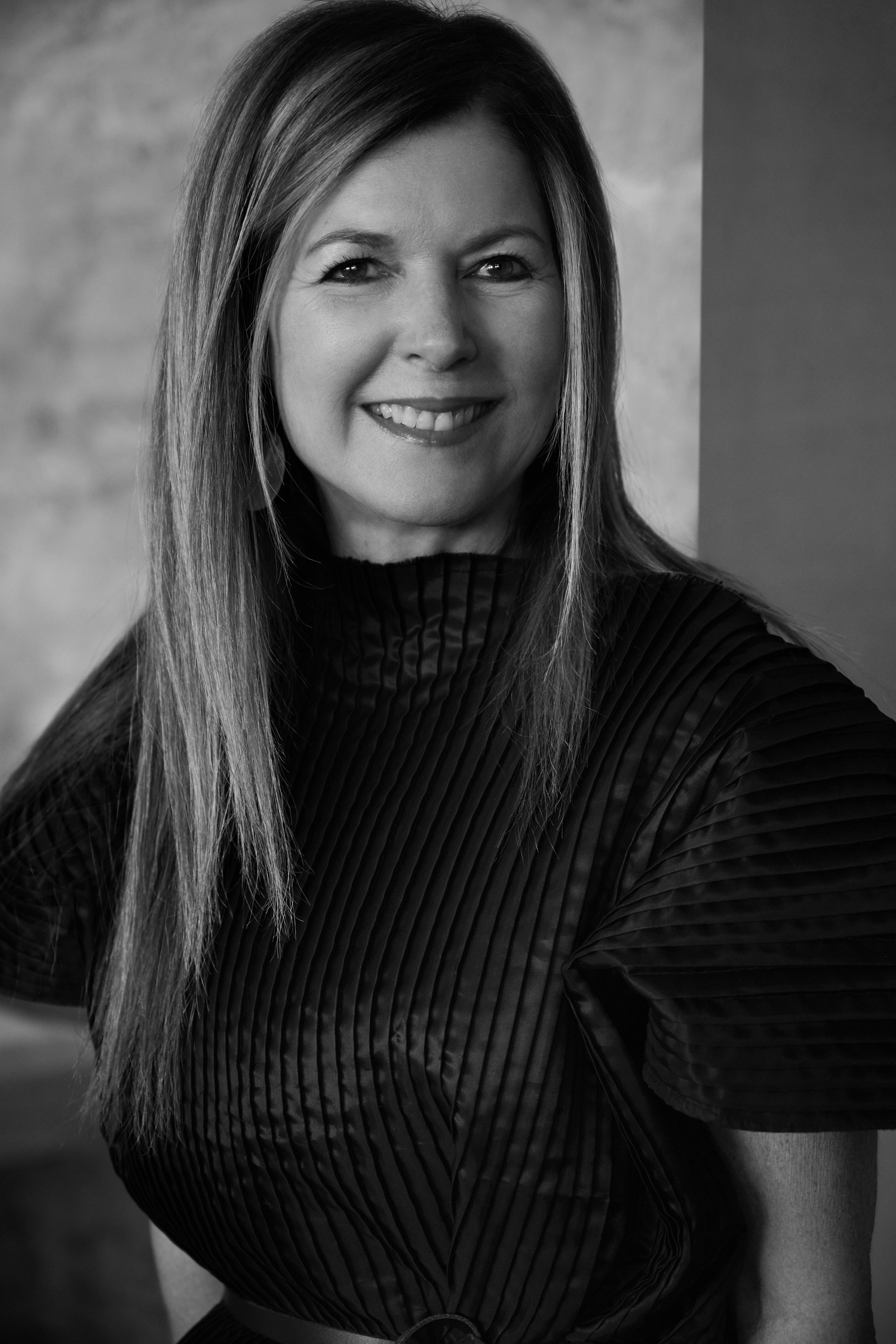PARTNERS
Scott Mitchell is the Founder, Chief Executive Officer and a Partner of Scott Mitchell Studio. Over more than 20 years he has developed an extensive design portfolio across the U.S. and internationally. He is renowned for his warm approach to connecting the built and natural environments and his humanistic approach to architecture. Scott’s design philosophy is influenced equally by his early encounters with antiquity, as by his relationships with modernist architects Richard Meier and Charles Gwathmey, and by the work of Louis I. Kahn and Rudolph M. Schindler.
Scott received a Bachelor of Environmental Design from Texas A&M University before moving to New York to work at Stephen Miller Siegel & Associates and then to Bridgehampton to work with Preston T. Phillips, a former protégé of architect Paul Rudolph. He was offered an internship in Norman Foster’s London office and then moved back to the U.S. to pursue graduate studies at the Southern California Institute of Architecture (SCI-Arc), before establishing Scott Mitchell Studio in 1999.
Scott is author of the monograph Scott Mitchell Houses (Rizzoli), which includes eight of the studio’s pivotal projects and includes contributions by Paul Goldberger, Calvin Klein and Michael Webb.
Scott is a patron of Desert X, the international, contemporary art exhibition and serves on the Advisory Council of The Glass House.
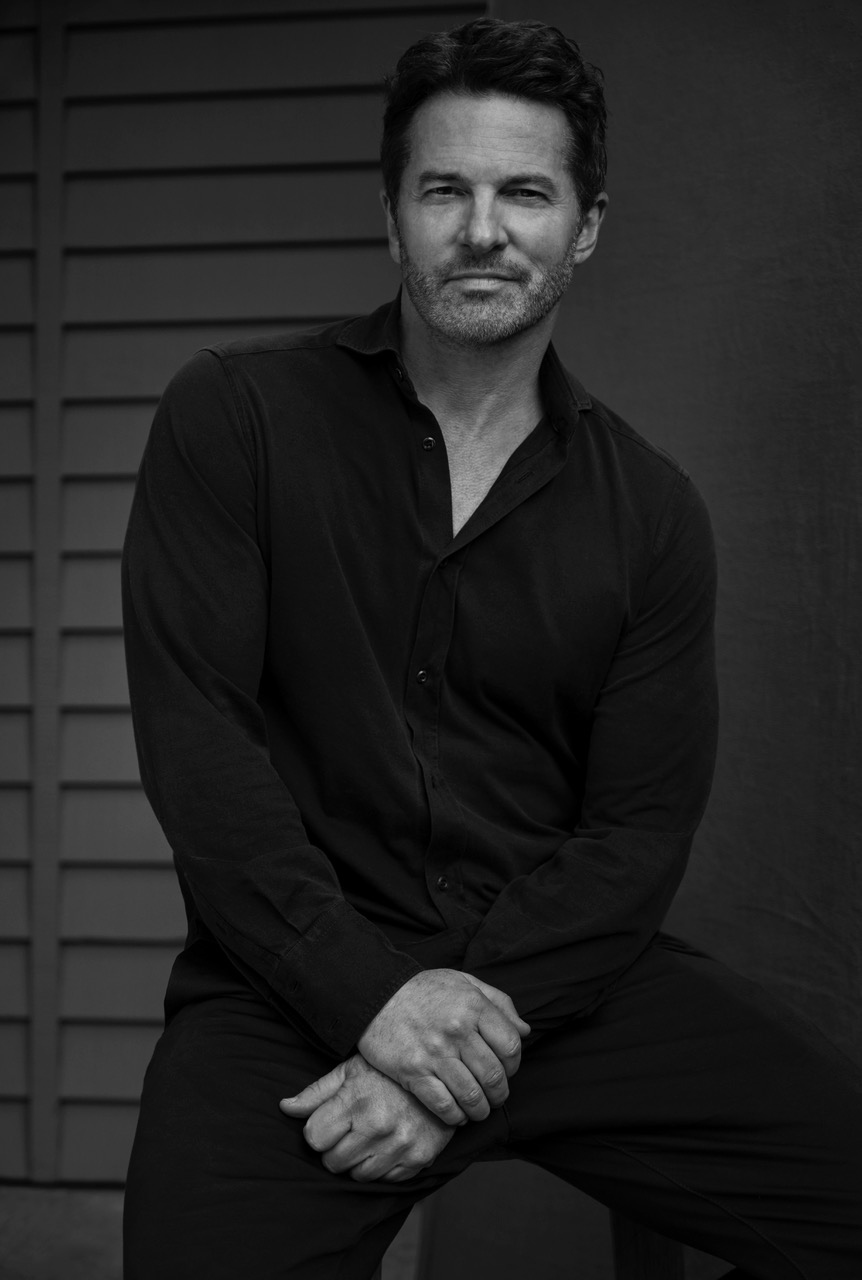
George Wickwire, AIA is a Partner in the firm and serves as Chief Operating Officer. He ensures the smooth operation of individual projects, helps its talented staff contribute to projects at the highest level and strategic management of the firm’s boutique practice. George’s hometown is Seattle, Washington. He graduated with a BA in Architecture from the University of Washington in Seattle and received his MA in Architecture from the University of Pennsylvania in Philadelphia. George views travel as an adventure and a necessary ingredient to gathering great architectural ideas.
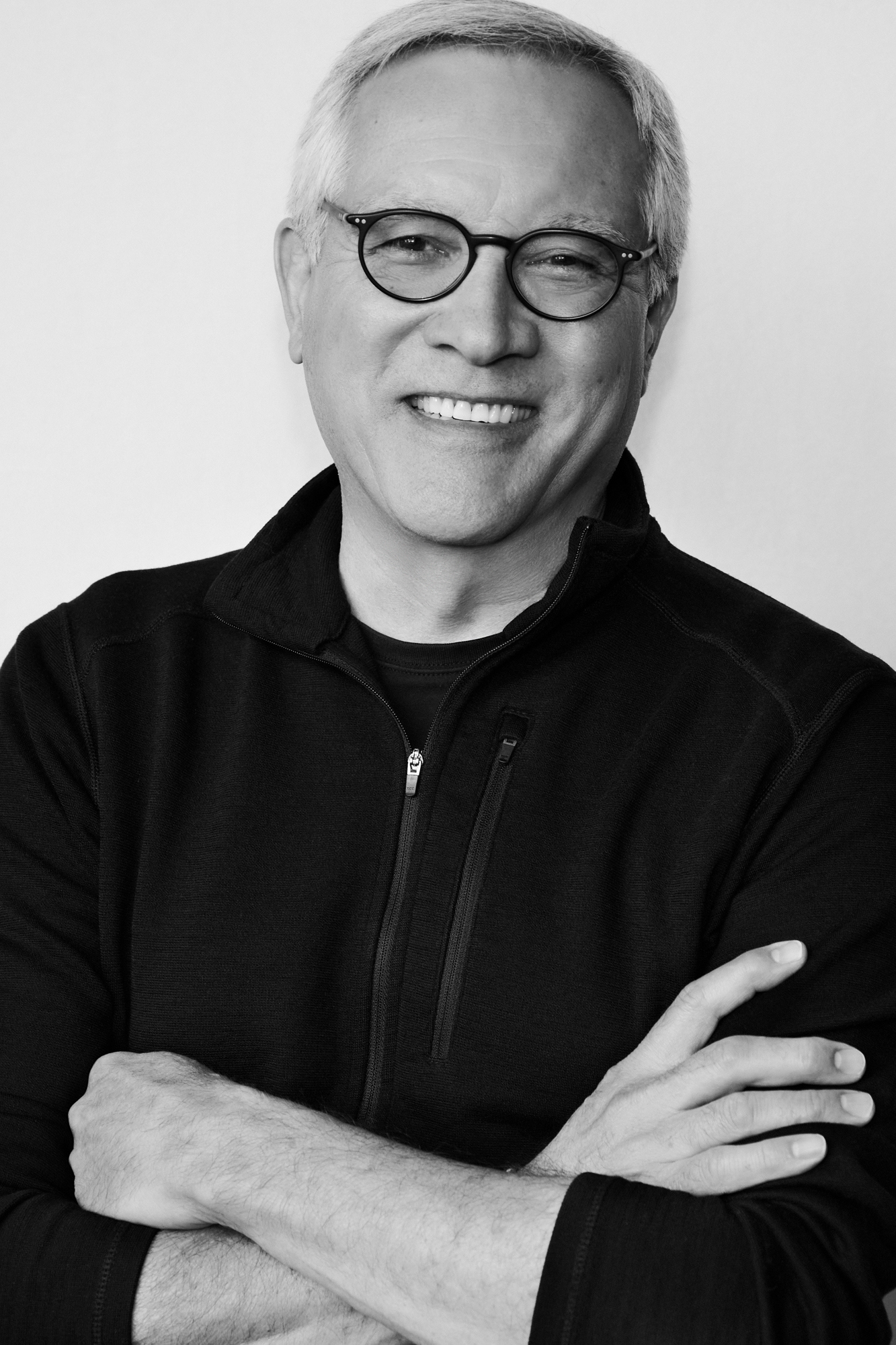
Christopher Ford, AIA is a Partner in the firm serving as Technical Director. He manages internal and external project teams through the construction documentation process in addition to equipping the Seattle team with the tools and resources to execute its design vision. Christopher supervises and guides the translation from the early concept stages through the final articulation of complex details, all while ensuring that final construction meets the highest standards for both form and function. Christopher also leads retail projects local to the Seattle studio. Originally from Phoenix, Arizona, Christopher earned both his BSD in Architecture and Master of Real Estate Development from Arizona State University. Christopher played drums in a rock band while in high-school and even recorded a demo album—though it can’t be found on Spotify!
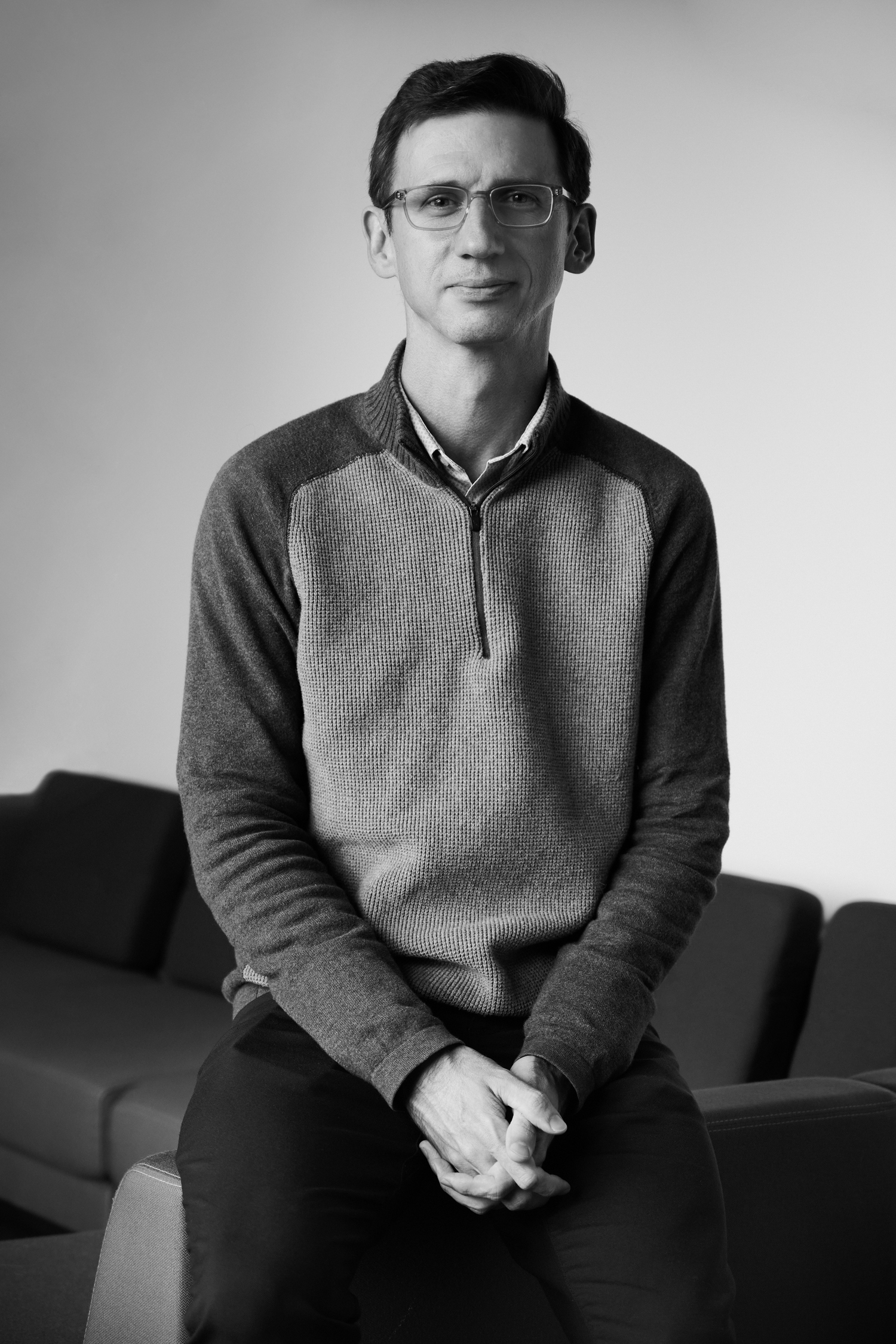
Max Lavet is a Partner in the firm and its Design Director. He works collaboratively to conceive, represent and realize projects in coordination with the technical team. Max is from Los Angeles, California and earned his BA in Political Science from Tufts University, Massachusetts. Max is a true Californian, who enjoys his most profound creative moments while on his surfboard in the Pacific Ocean.
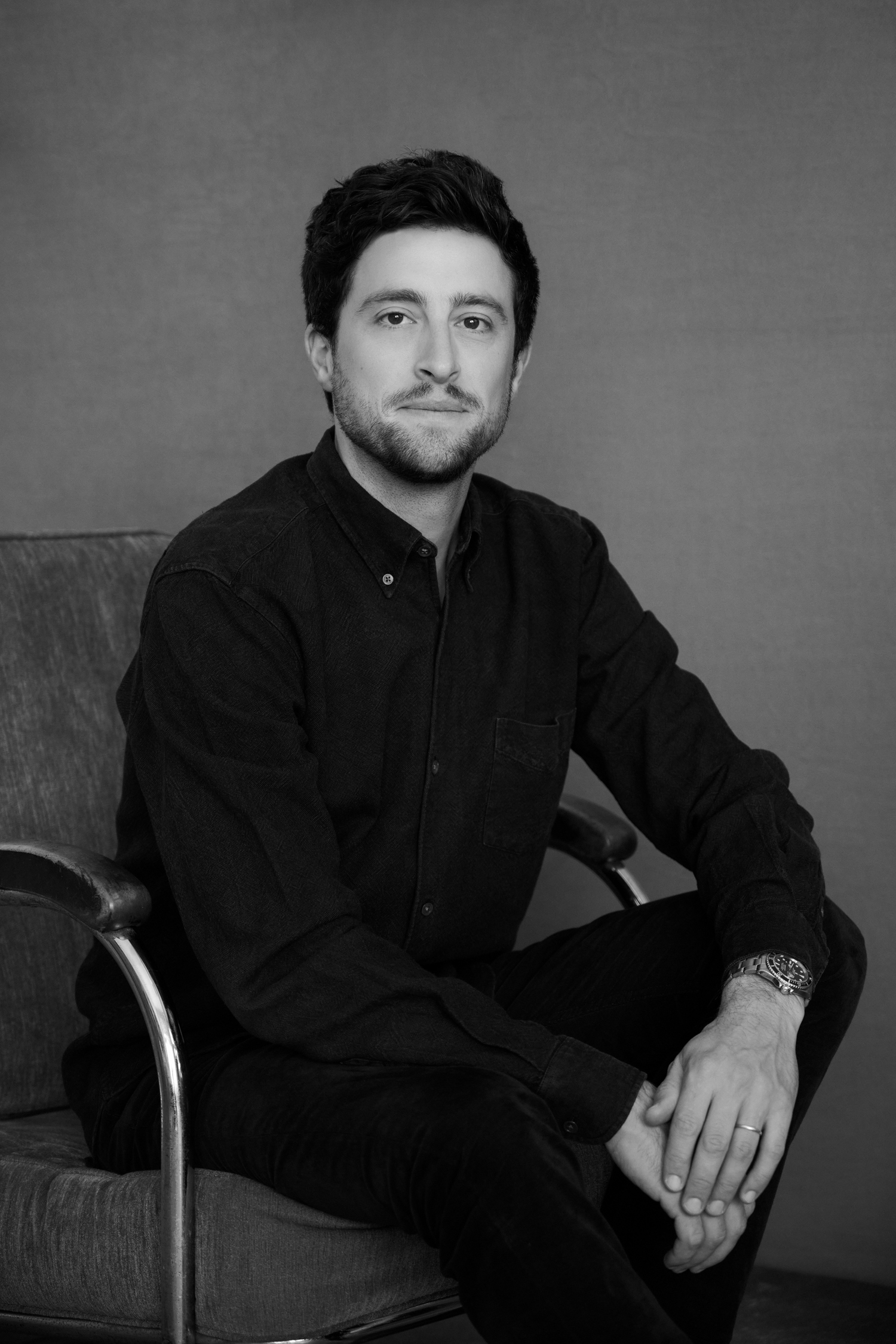
Juhee Park is an Associate Partner. She leads design management and team coordination for several key projects. Juhee ensures the integrity of the studio’s core design values from conception to realization. Born in Mokpo, South Korea Juhee was raised in Los Angeles and earned her Bachelor of Architecture from California State Polytechnic University, Pomona and received her Master of Architecture II from Harvard University Graduate School of Design, where she was a Dean's Merit Scholar. Prior to joining the studio, Juhee worked in Boston and Los Angeles spearheading award-winning, high-end residential projects in complex and unique sites. Juhee lives in the Neutra VDL House, a National Historic Landmark, and the former home and studio of acclaimed architect Richard Neutra. She is a member of the Director’s Council of the Neutra VDL House and sits on the Advisory Board of FORT LA.

OUR TEAM
Alan Abdulkader is an Associate. He contributes to modeling, documentation, and the coordination of projects. Originally from Sulaimani in Kurdistan, he earned his BS in Architecture, his BFA, and his MA in Architecture with a minor in English Creative Writing from Washington State University. His graduate thesis received the AIA Certificate and the Golden Medal of Merit from the Henry Adams Fund in Architecture. In addition to his architectural work, Alan is a practicing artist and creative writer with several self-published books on art and writing. He also teaches photography and design courses at the college. Outside of work, he enjoys reading, collecting books, and spending time with his family.
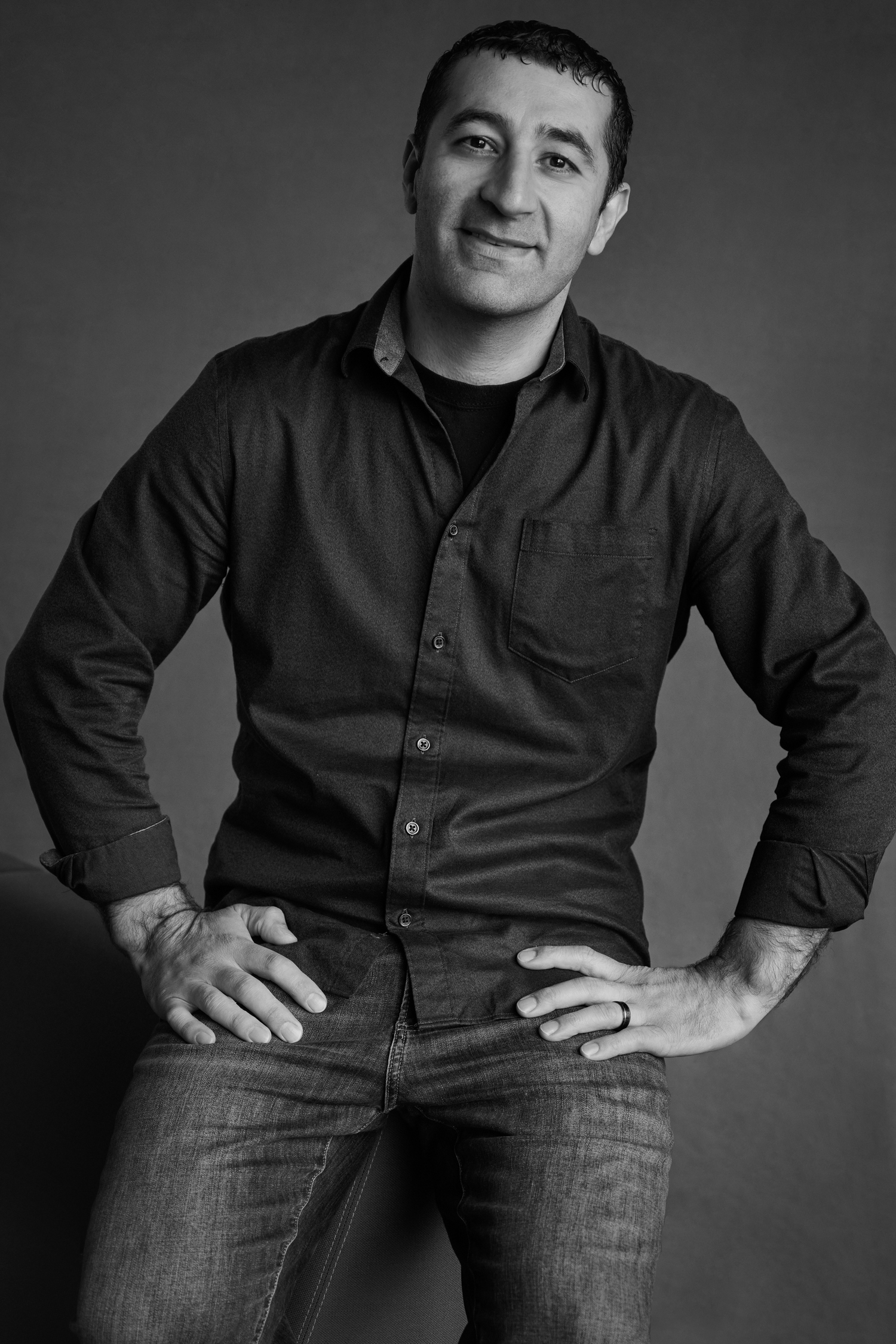
Kyle K. Becker is an Associate. He serves as technical lead and project manager, leading the firm’s Revit template and drawing standards. Kyle guides the internal and consultant teams towards a complete set of construction documents beginning with schematic design, through design development to permit submission. Originally from Tempe, Arizona, Kyle studied at Arizona State University. Kyle may bend over backwards to manage projects for Scott Mitchell Studio, however, he was once an elite gymnast who came seriously close to pursuing a career in Cirque du Soleil instead of architecture.
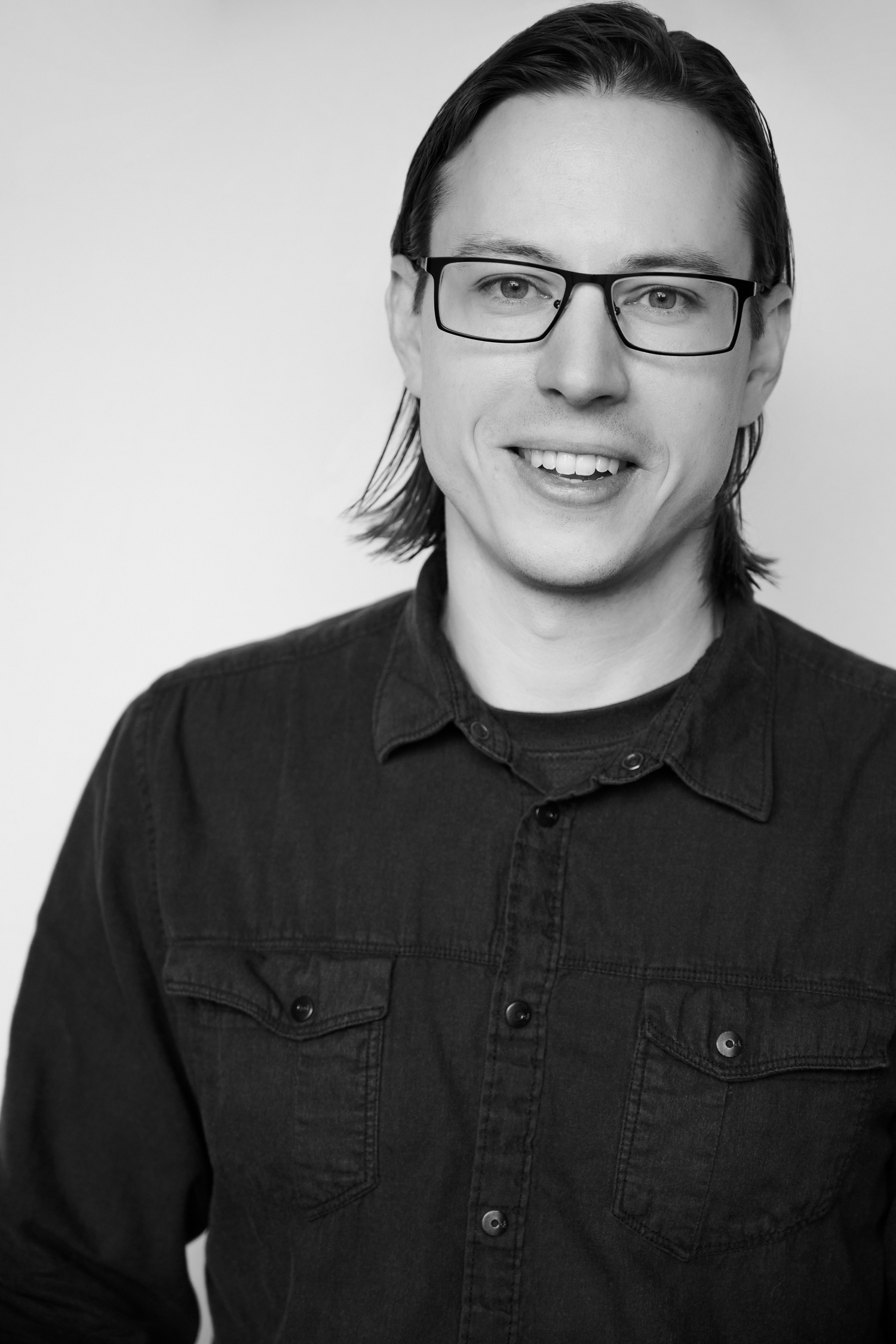
Andrew Burgess is an Associate. Born and raised in Baltimore, Maryland, he earned his BS in Applied Mathematics from Johns Hopkins University and his Master of Interior Architecture and Master of Architecture from the University of Oregon. He is a licensed architect, construction documents technologist and certified construction specifier with experience in commercial and retail interiors. Andrew excels at solving intricate problems. He plays piano to unwind and has completed at least one New York Times Saturday crossword without cheating.

Ernesto Carrera is an Associate. Born and raised in Mexico, he earned his BA from the Institute of Architecture Design & Arts at the University of Ciudad Juárez. Over the last 10 years of professional practice, while based in Los Angeles, Ernesto has collaborated on a wide range of residential, commercial, hospitality, transportation, retail and multifamily/mixed use projects. The most remarkable projects he has worked on are two beach houses located in Malibu and Division 16 Southwestern Yard for L.A. Metro. His experience spans all aspects of project planning, drafting, design, and execution. He enjoys hiking, traveling, reading, watching sports, attending concerts and museums.
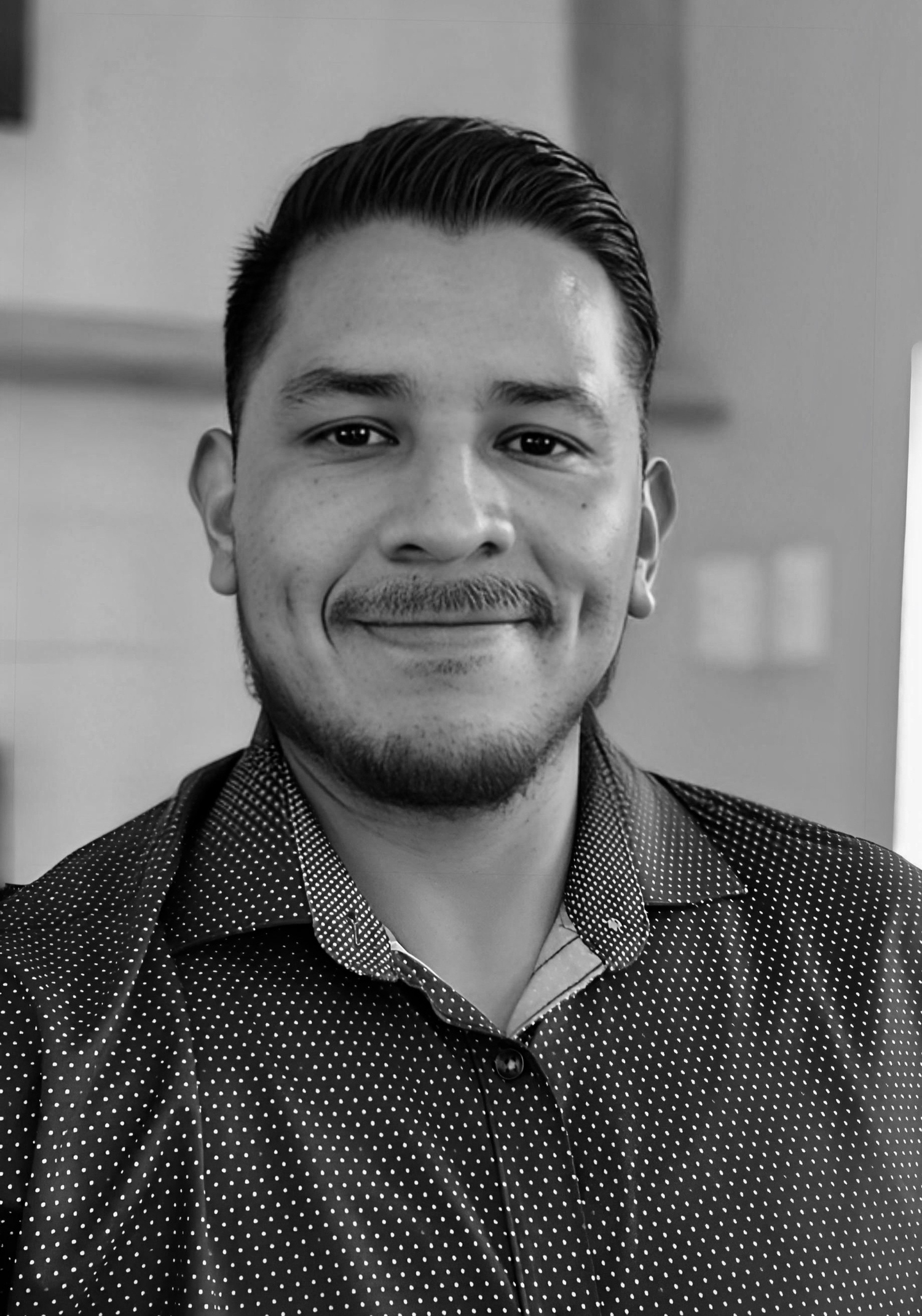
Arthur Cisneros is the firm’s 3D & Visualization Manager. Arthur manages the production of the studio’s renderings and 3D models. Originally from Tyrone, Georgia, he received his BFA in Architecture from Savannah College of Art & Design. Arthur enjoys figure skating with his daughter in his free time.
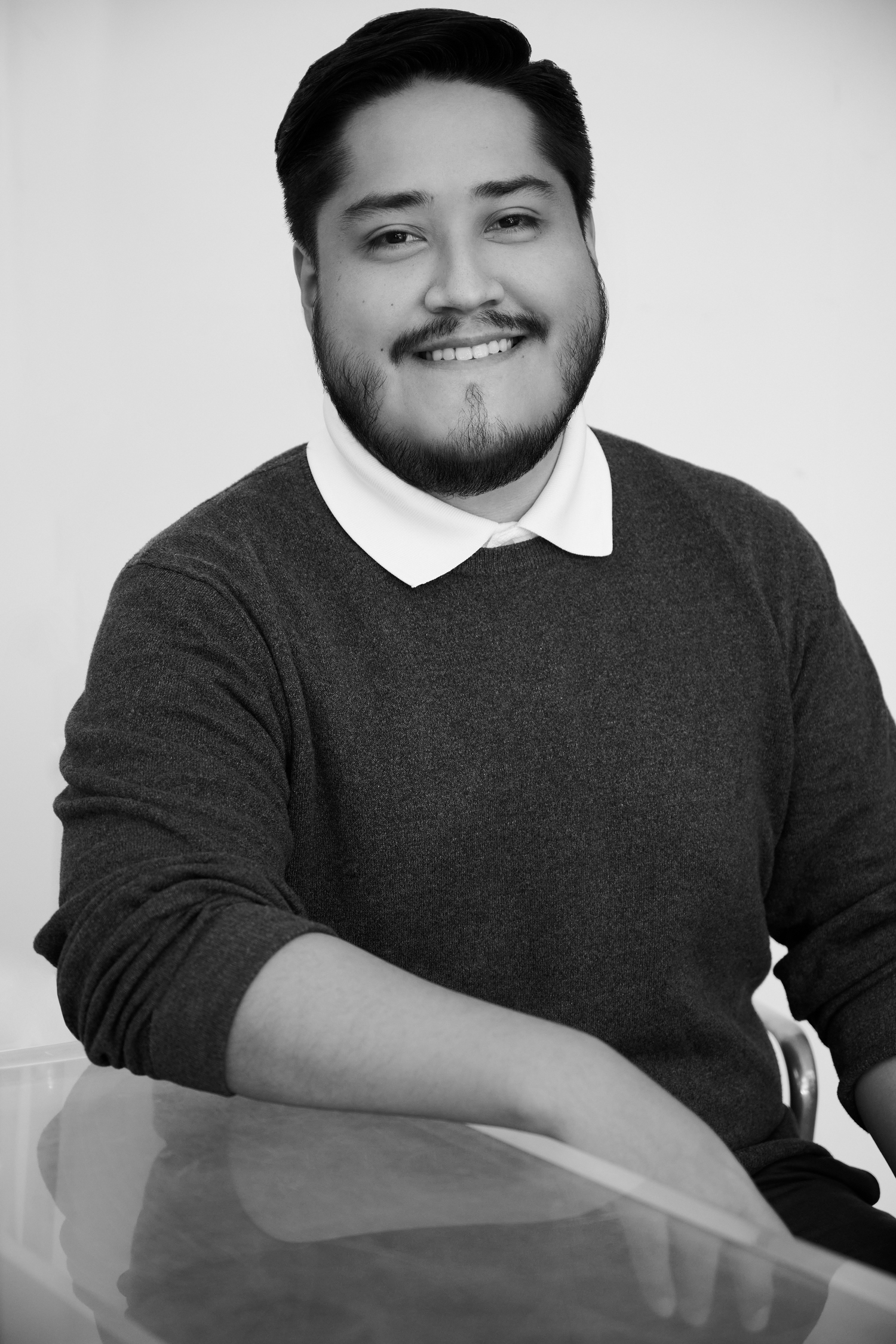
Lynzee Colclasure is Office Manager and Interior Consultant for the Los Angeles studio. Lynzee has been with the firm since March 2012 and brings more than 15 years of management experience. She is a member of the interior design team and responsible for coordinating the activities of Scott Mitchell Studio globally. Originally from Illinois, Lynzee received her BA in Marketing and Management from the Art Institute of Illinois. Lynzee has ridden her bicycle from San Francisco to Los Angeles—twice—to raise funds for AIDS research, treatment, and education.
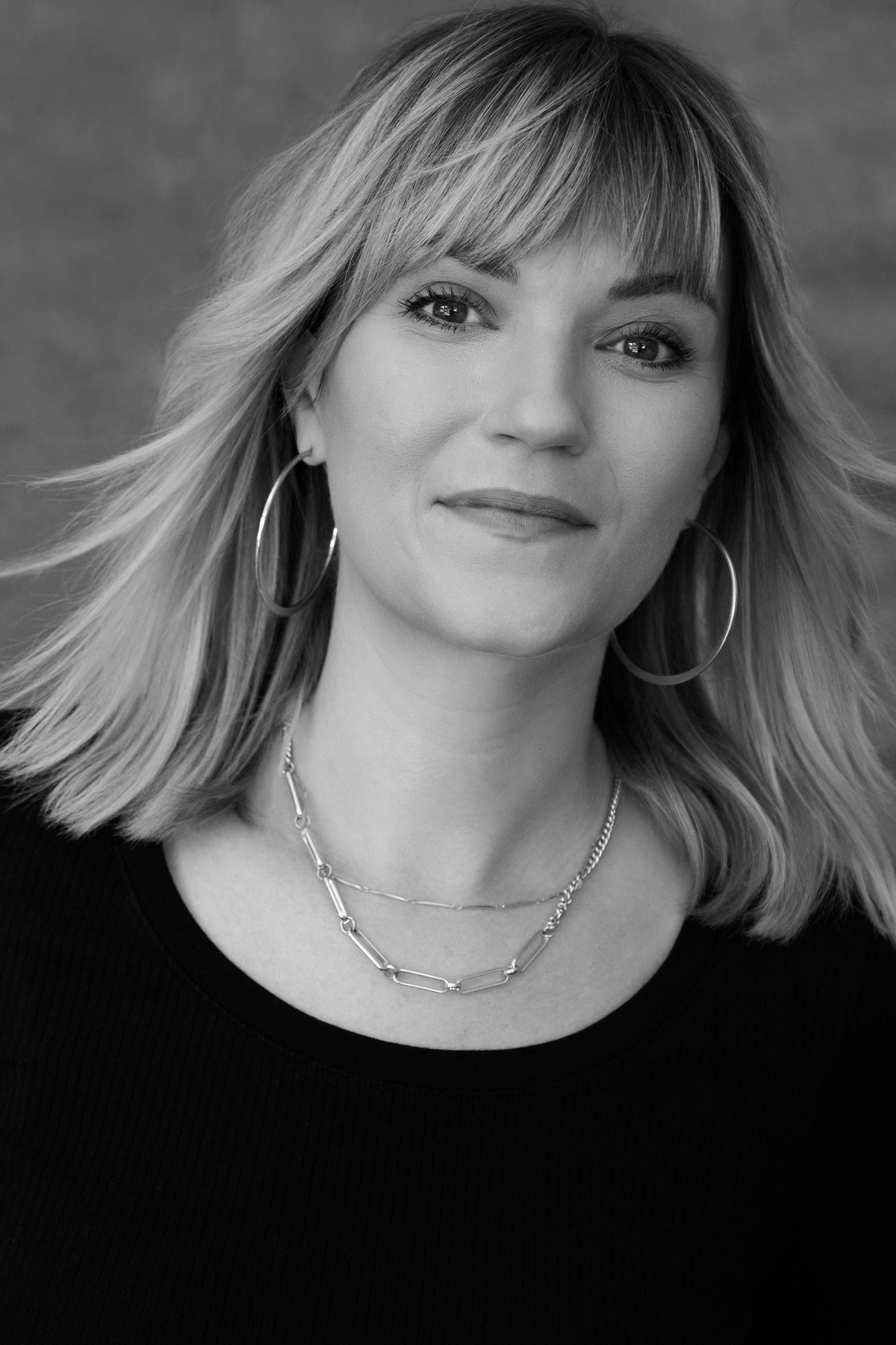
Cameron Darr is an Associate. He is a technical architect and helps the studio with drafting and detailing designs for construction. Originally from Woodinville, WA, he earned his Bachelor of Architecture from Cal Poly - San Luis Obispo, with a minor in Sustainable Environments. Before joining the studio in Seattle, he worked on extensive high-rise commercial and residential projects across the Pacific Northwest, successfully navigating complex entitlements processes. Cameron is passionate about integrating creative design with innovative technical solutions to create transformative architectural experiences. Having lived across the U.S., his diverse experiences have shaped his passion for architecture. An avid outdoorsman, he enjoys hiking, camping, traveling, biking, running, and beach volleyball.
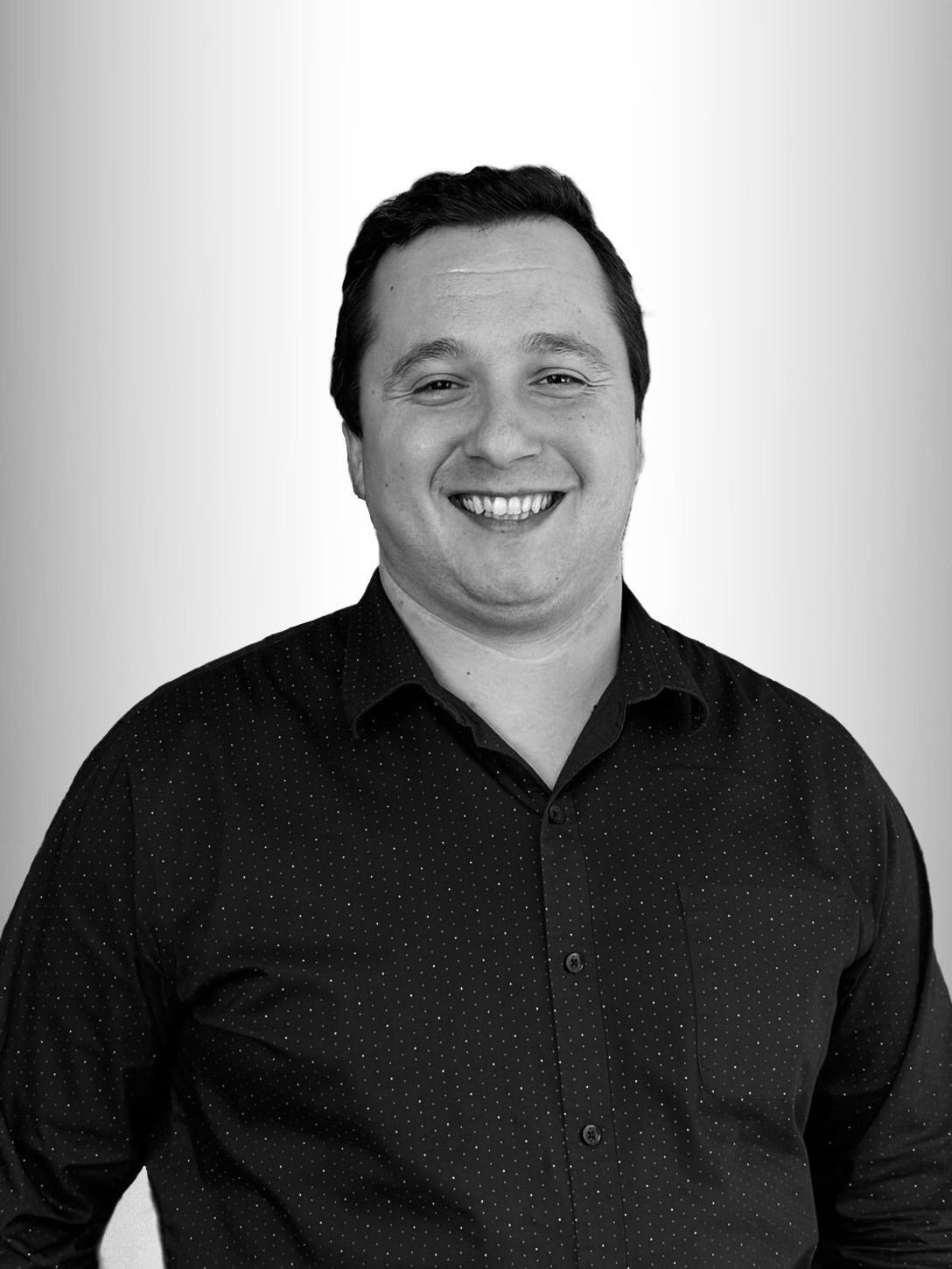
Ella Kaller is an Associate. She helps maintain design standards across various studio projects. bringing them to life through the design visualization process. Before joining the studio in Los Angeles, Ella worked with its technical team in Seattle to progress drawings and models toward the construction process. Ella’s hometown is Los Angeles. She graduated with a BS in Architecture from the University of Michigan Taubman College of Architecture and Urban Planning. Her projects ranged from residential, public and environmental, to large scale humanitarian design. During her college education she was on the Dean's List for four consecutive years and received the James B. Angell Scholar Award twice. As a young competitive gymnast she starred in a 2012 Olympic Games commercial.
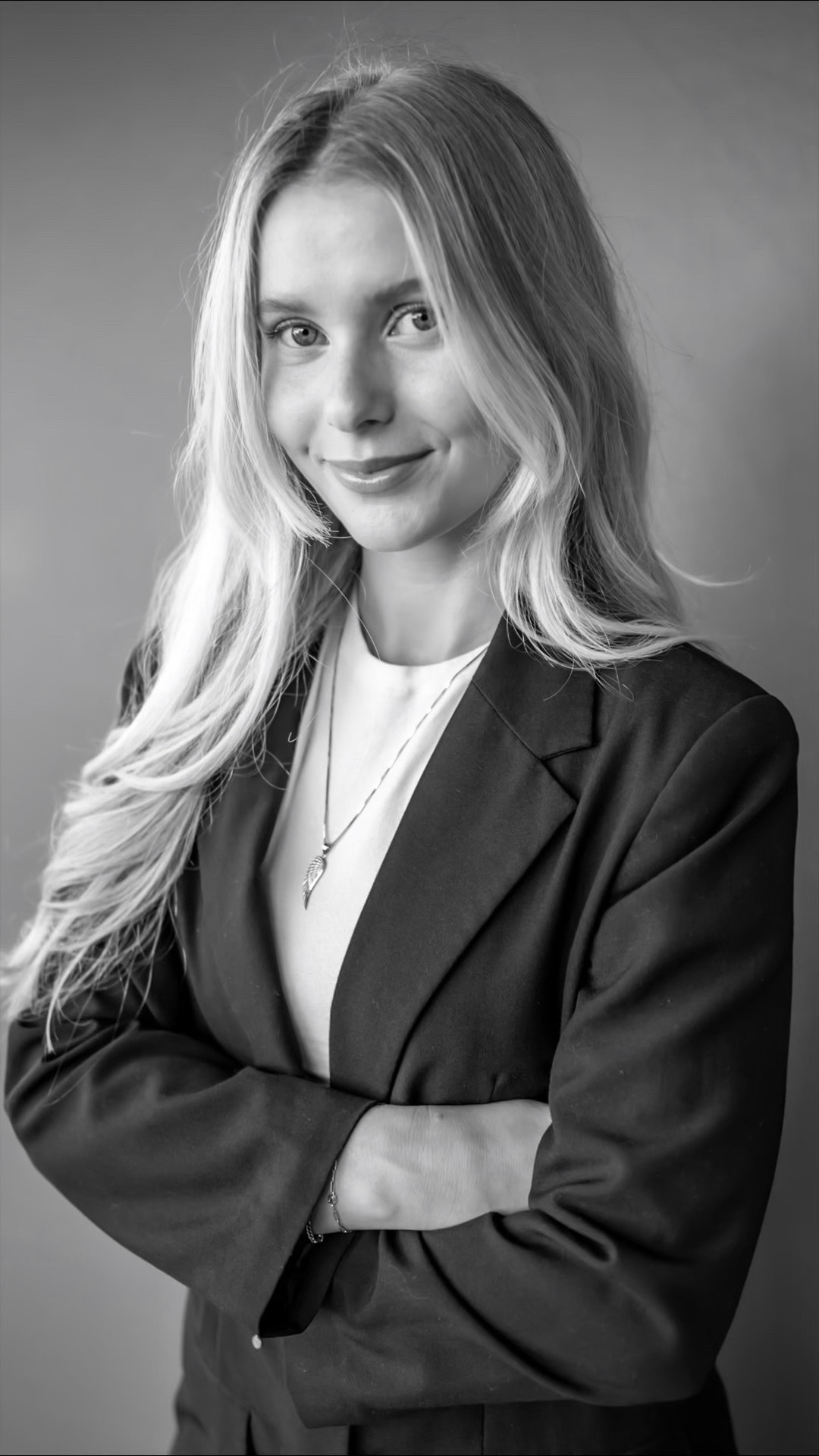
Anton Keirsey is an Associate, who tackles problems and searches for innovative, design and architecture solutions. Anton’s previous experience of helping first-generation, immigrant entrepreneurs fulfill their aspirations has taught him to dream big and strive for perfection. Anton is from Kirovograd, Ukraine. He holds a BA from the University of Washington. Anton was a child model in his hometown in Ukraine.
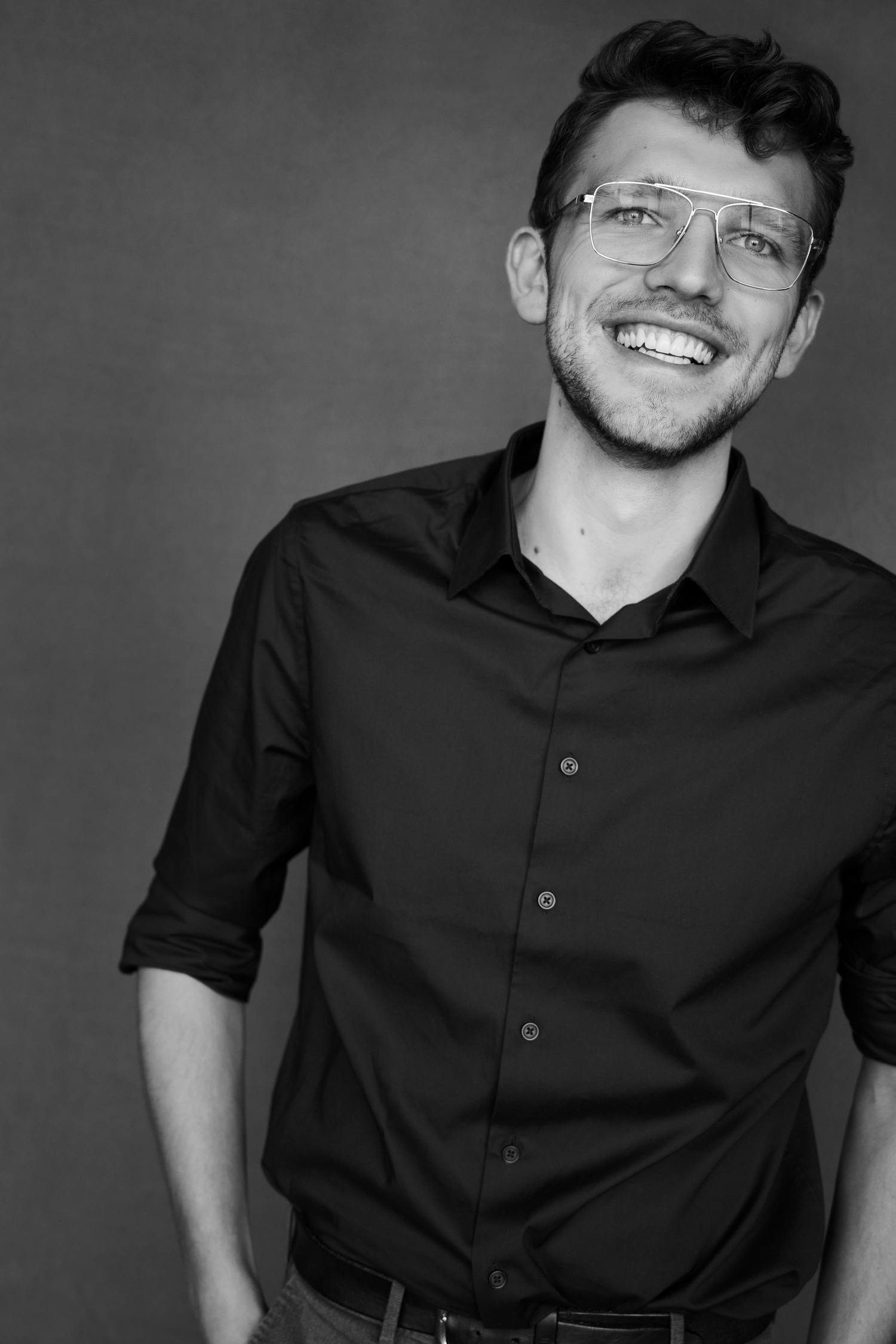
Rachel Lee is a Creative Project Manager. Born and raised in Seoul, South Korea, she moved to the United States at seventeen to pursue her studies in Fine Arts. She received a Bachelor of Fine Arts from the Maryland Institute College of Art, where she discovered a passion for architecture, leading her to continue her education at the University of Pennsylvania, where she earned a Master of Architecture. Rachel began her professional journey in New York City, contributing to a range of high-end residential projects across New York and California. Outside of architecture, she finds joy in baking—one of her many dreams is to design and open a tart shop of her own one day.
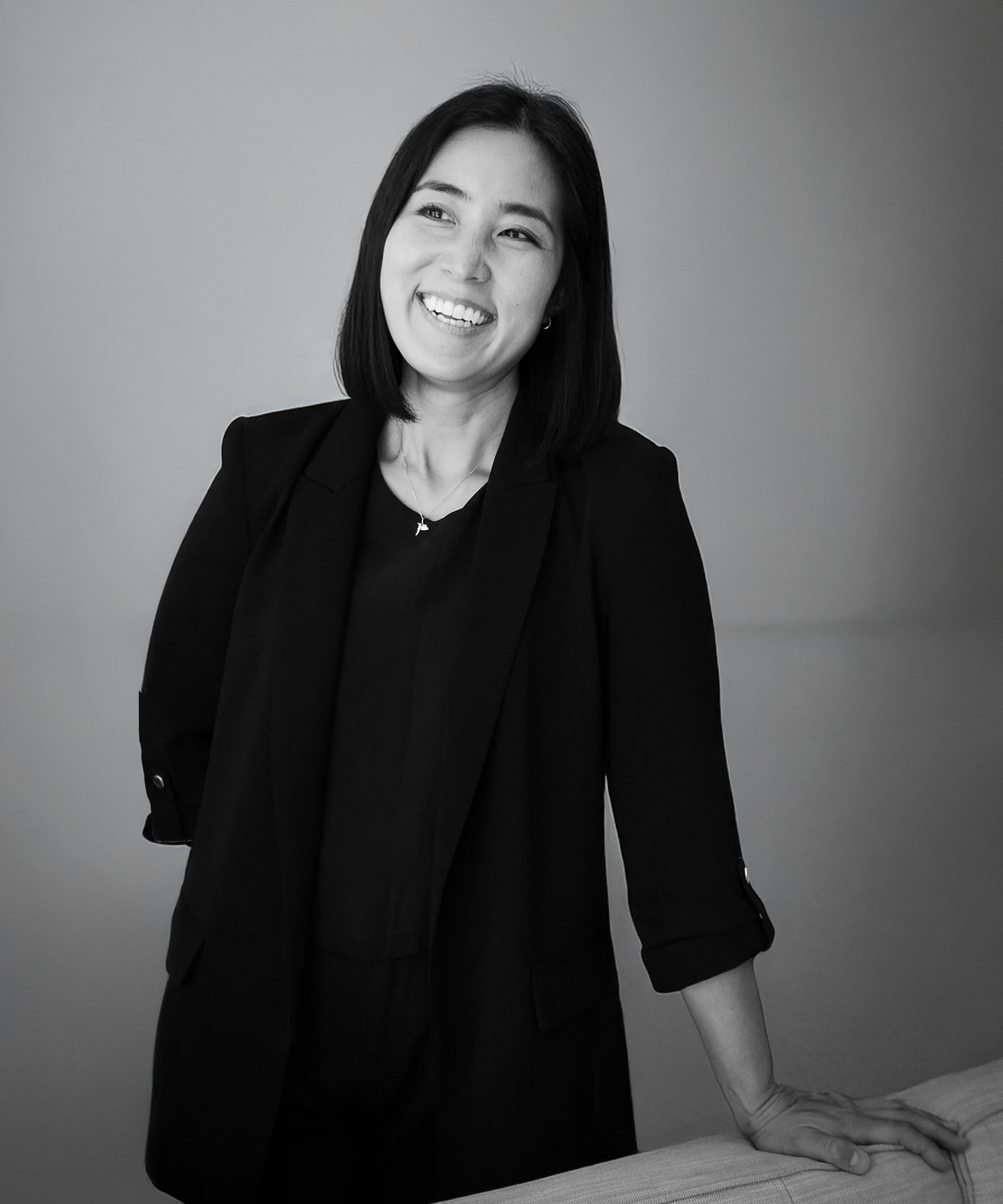
Yin Liuyingqin is an Associate, responsible for ensuring the development of project documentation in coordination with consultants and contractors. Yin is from Qinhuangdao, China. She received her Bachelor of Architecture from Jiangnan University in Wuxi, China and her Master of Architecture from the University of Idaho. Yin has lived in seven cities in the past fifteen years.
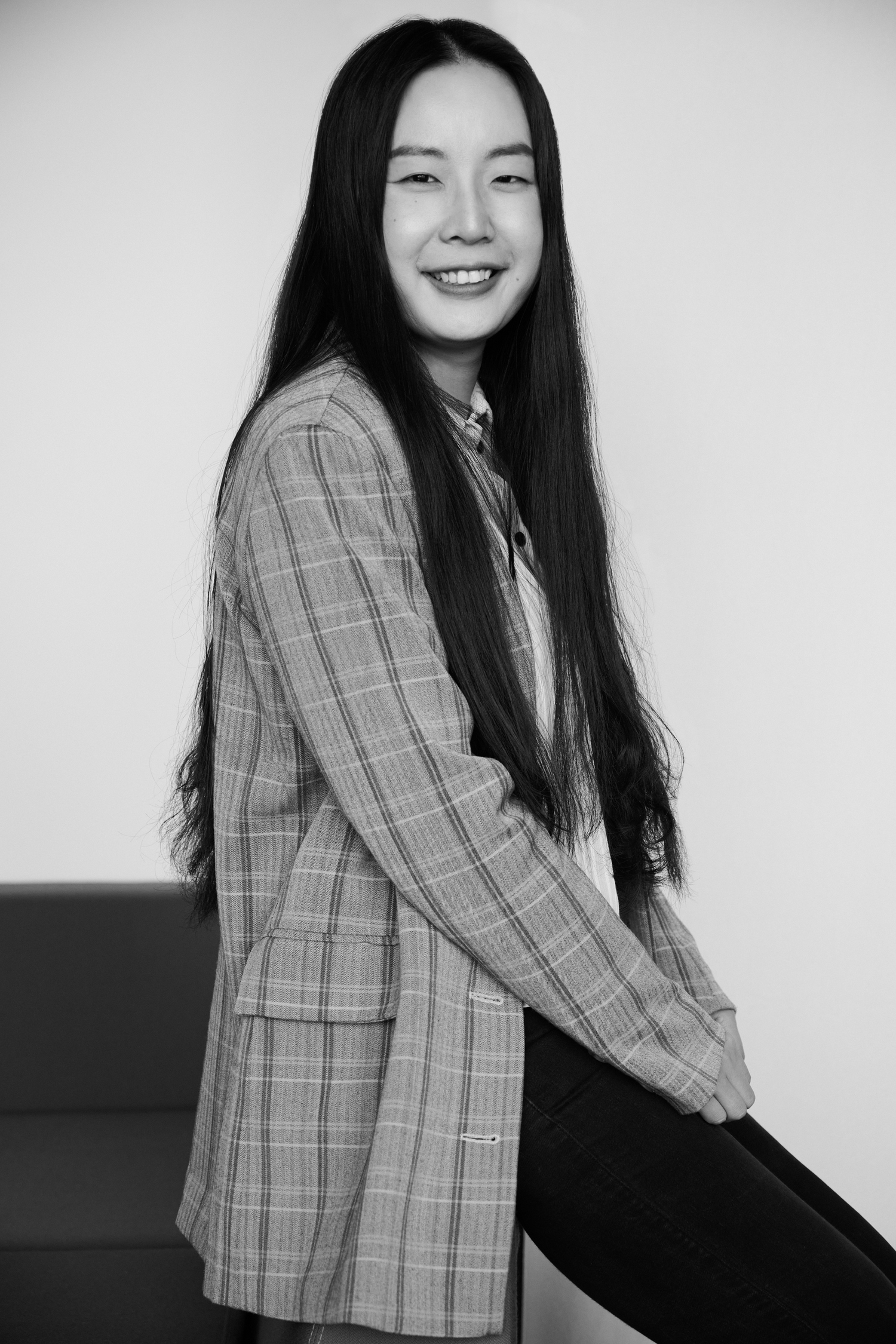
Kim McKeever is an Associate, contributing to projects from design development through construction. Originally from Kansas City, she earned her Master of Architecture from the University of Kansas, specializing in construction. Before joining the studio in Seattle, she worked as a General Contractor at a design-build firm, where she developed a deep passion for fabrication and intricate detailing. Outside the office, Kim enjoys triathlon training and spending time with her cat, Cake.
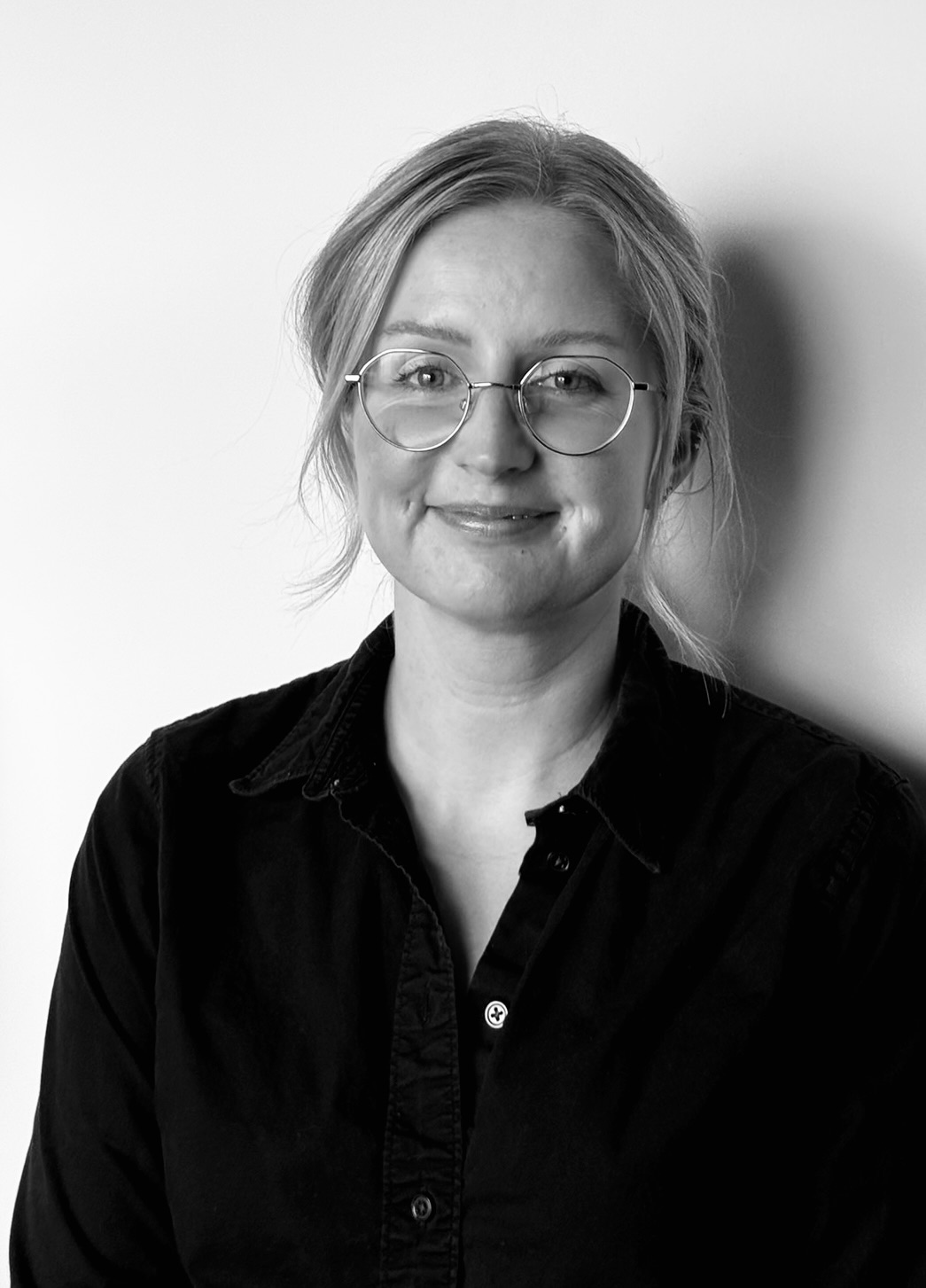
Devin Miyasaki is a Creative Project Manager who brings collaborative energy and a deep appreciation for design at every scale. She earned her Bachelor of Architecture from California State Polytechnic University, Pomona. Raised in the South Bay of California, Devin developed a lasting connection to the ocean and its coastal communities. Her passion for nature, culture, and travel continues to broaden her perspective and inform her design sensibilities. With interdisciplinary expertise, Devin has played an integral role in the design and execution of nationally recognized, award-winning projects across a wide range of typologies. Her experience led her to high-end residential architecture, where she is inspired by intimacy, detail, and material exploration. Outside the studio, Devin enjoys collecting rocks, throwing pottery, and discovering new ways to move and stay active.
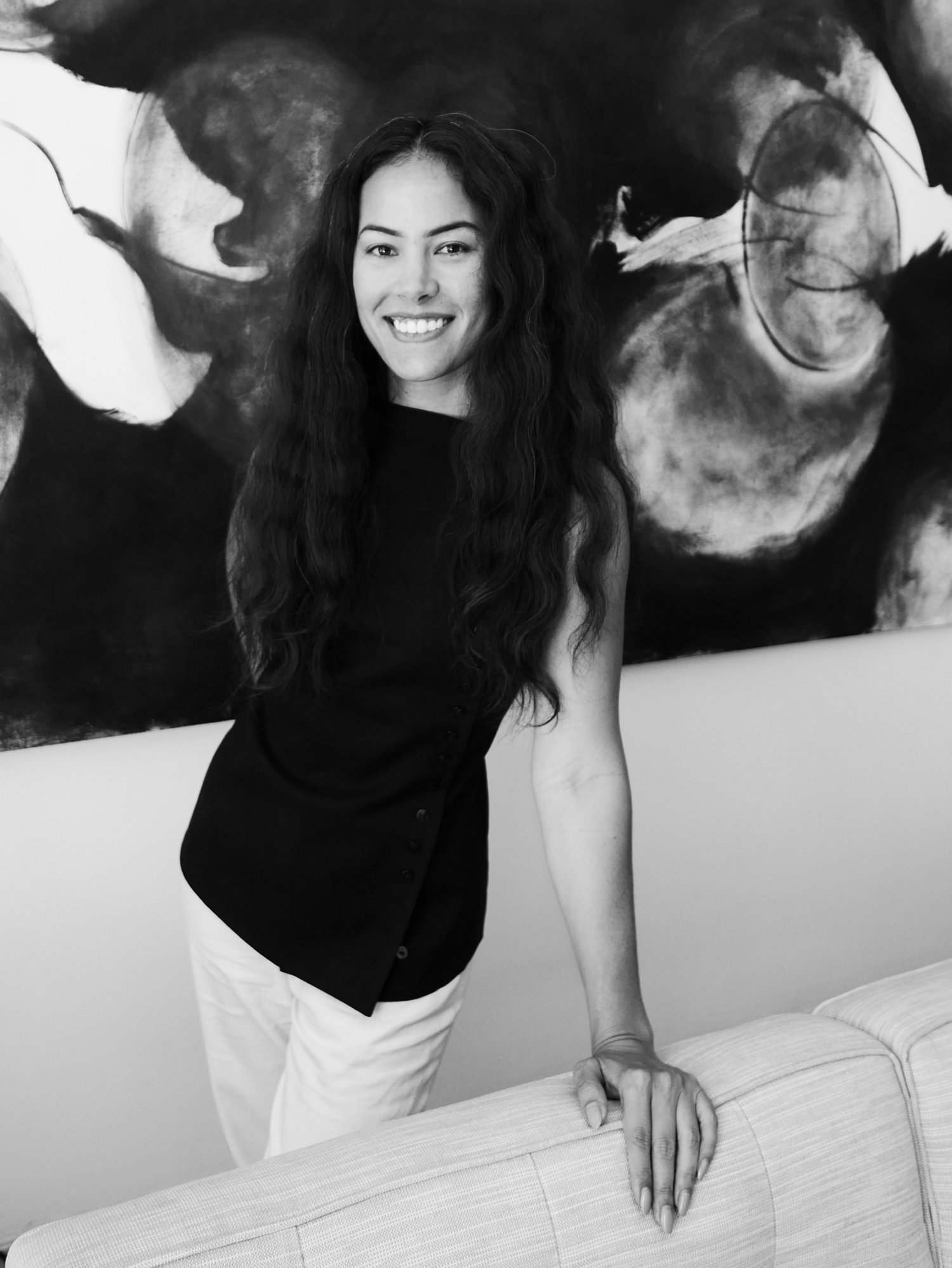
John Michael Patangan is an Associate. He is responsible for design visualization and implementation and construction administration support. Originally from Cagayan de Oro in the Philippines, John received his BA from Voiland College of Engineering and Architecture at Washington State University and his MA from Sam Fox School of Design and Visual Arts at Washington University in St. Louis. While John now lives Los Angeles, as a child, he spent his summers on an island that had more volcanoes than towns.
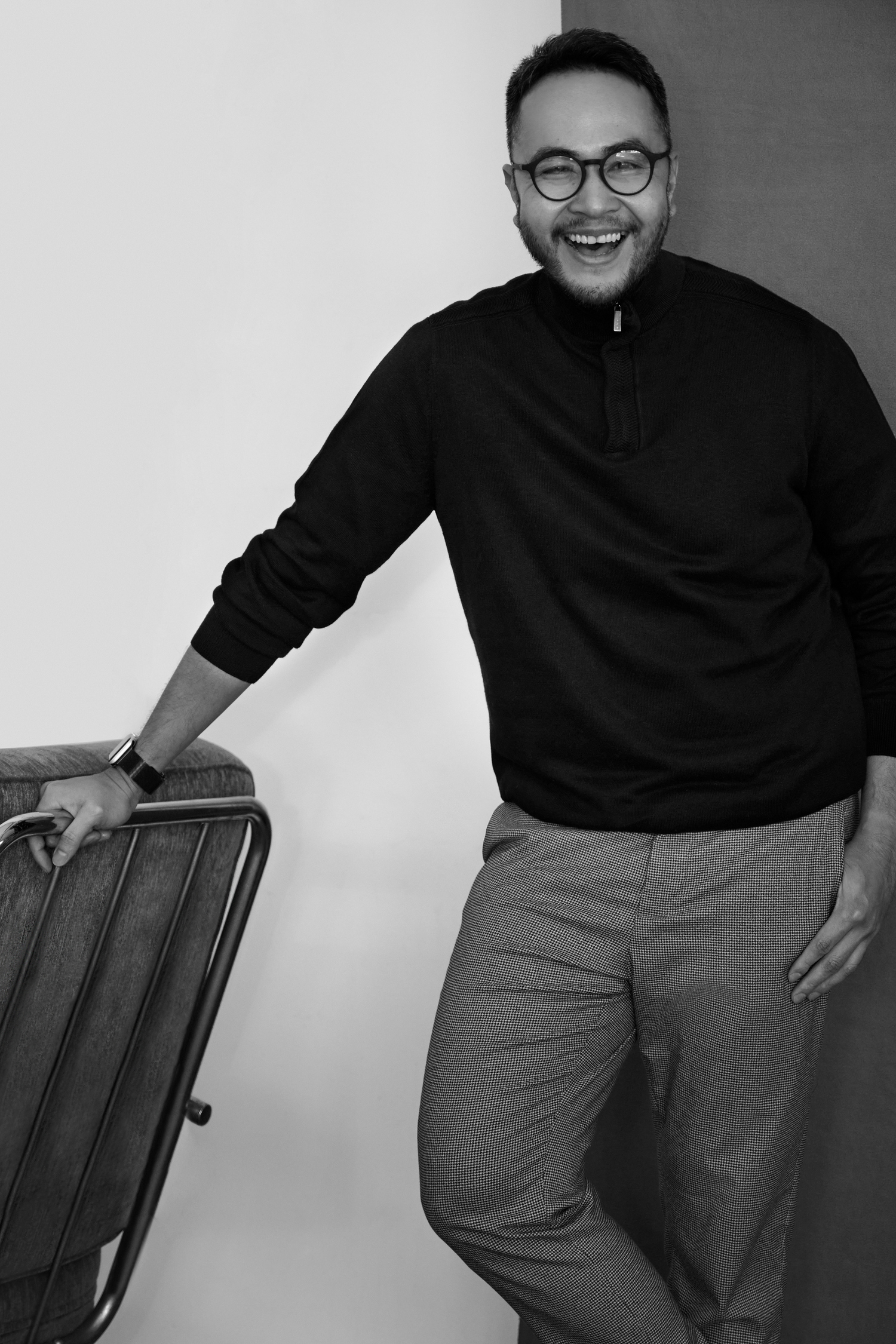
Brandon Patterson is an Associate. He holds a Bachelor of Science in Architectural Studies and a Master of Architecture from Washington State University. Guided by curiosity and a passion for design, he explores the intersection of art, technology, and nature in his work. Before joining Scott Mitchell Studio, he gained experience in highly crafted residential projects at Olson Kundig and Eerkes Architects. Drawn to proportional systems, grids, and clean, rigorous design, Brandon brings thoughtful precision to every project. A Tacoma native, he finds inspiration in nature, restoring vintage Volkswagens, playing drums, and collecting records.
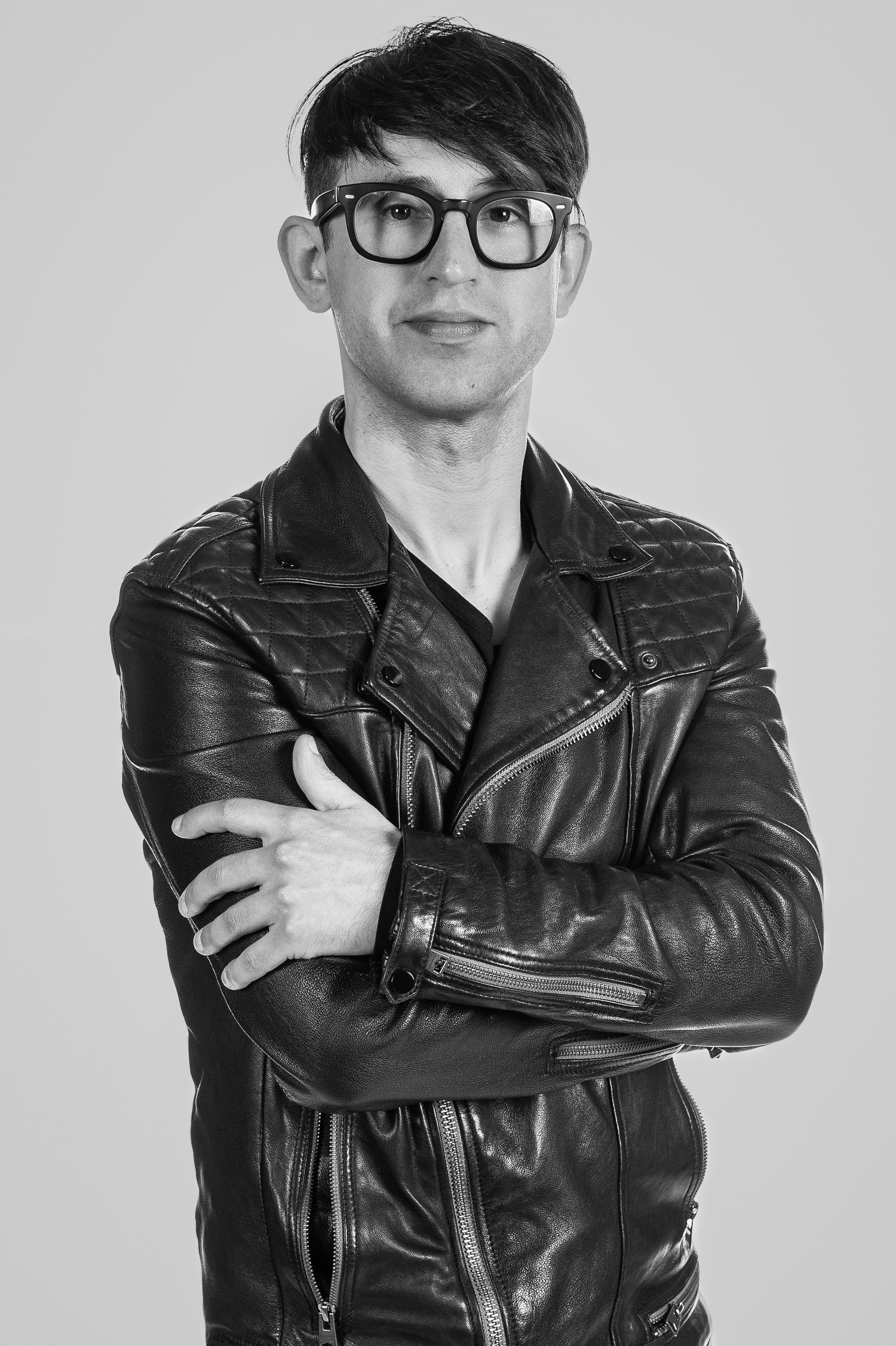
Sean Perri is an Associate. He produces 3D CAD models and renderings and assists in conceptual and schematic design decisions as part of the firm’s visualization team. Sean is from Pittsburgh, Pennsylvania. He earned his BS in Architecture from the University of Pittsburgh partnered with Carnegie Mellon University's School of Architecture. In addition to architecture, Sean composes and produces music.
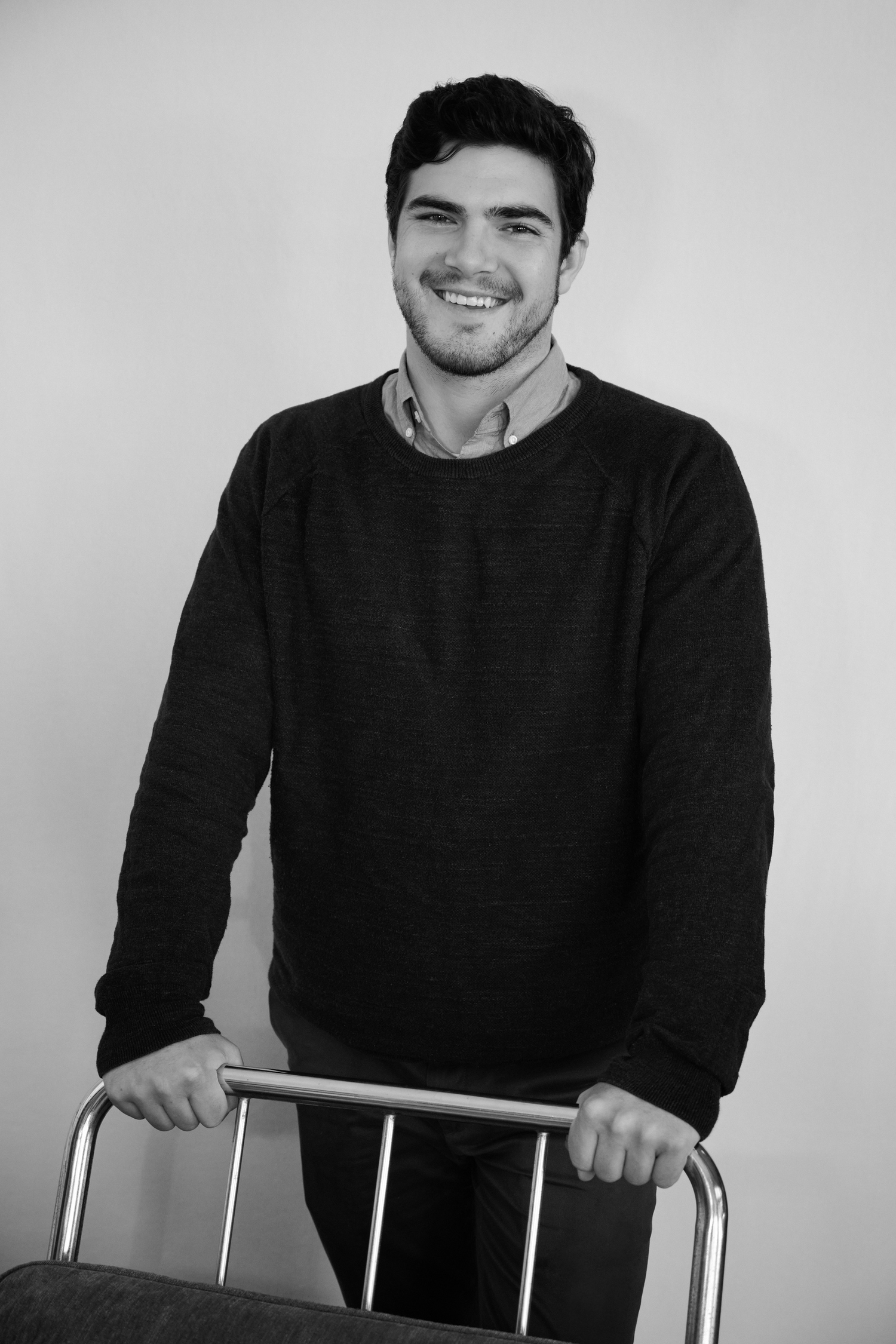
Julian Pham is an Associate, who works with Revit models to ensure the firm’s design concepts are translated precisely and correlate with construction documentation. Julian earned his Bachelor of Architecture from College of Architecture of HCMC, Vietnam. Originally from Saigon, Vietnam, Julian learned and practiced his English from watching Friends.

Tanja Reiners, AIA is a Senior Associate, experienced in management, documentation and contract administration of various building types. Known for her clear communication and stakeholder engagement, she guides internal and external project teams through the construction documentation processes and mobilizes collaborative team efforts to ensure successful coordination of the complexities within projects. From Waxhaw, North Carolina via Mönchengladbach, Germany, Tanja received her BA in Architecture and her Bachelor of Architecture from the University of North Carolina at Charlotte. She has raced outrigger canoes between the Hawaiian islands of Maui and Molokai.
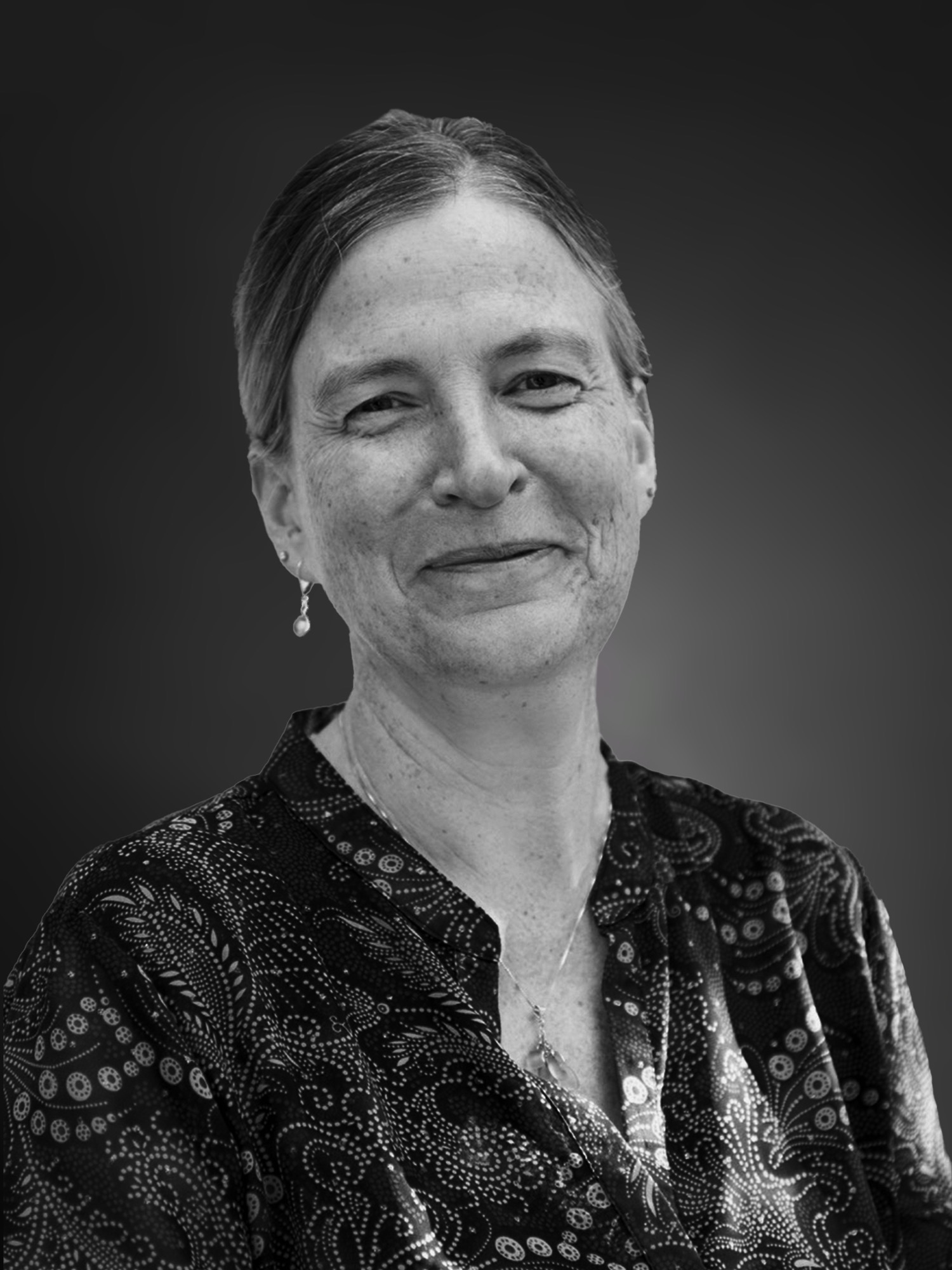
Alan Russo is a Senior Associate. He is a problem solver who leads creative and technical teams to produce exceptional environments. Alan brings many years of experience to Scott Mitchell Studio, most recently managing highly detailed specialty retail projects for global brands, and has worked on a wide range of mixed-use, commercial, residential, and ecclesiastical projects. Originally from Bellingham, WA, he received a Bachelor of Architecture from Washington State University. While in college, Alan was in an electronic band that recorded just one song.
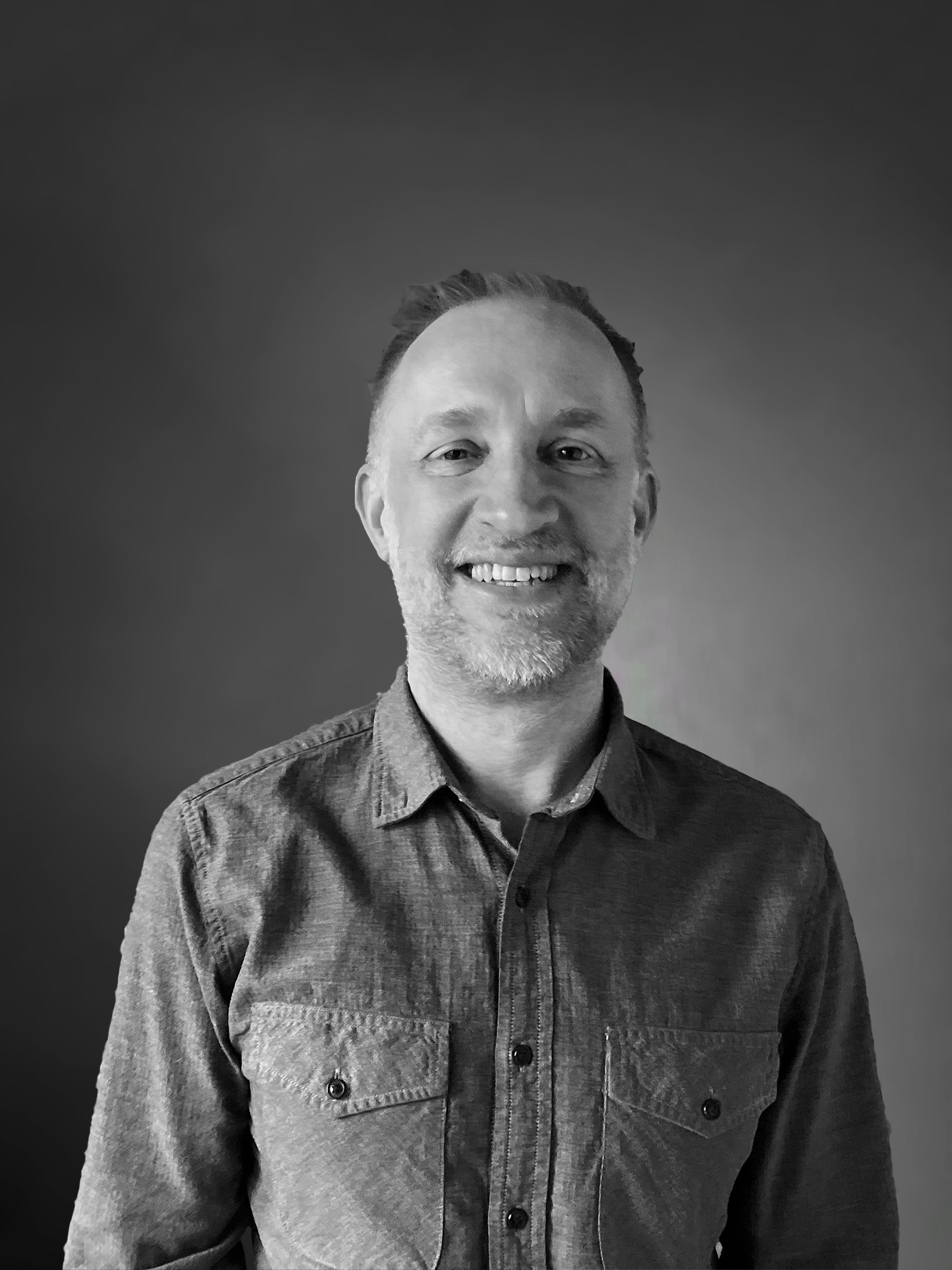
Emma Lindsey Turbiarz is an Associate who works across a number of projects from the conceptual design phase through to construction documents. Prior to joining Scott Mitchell Studio, Emma was focused on commercial projects and is now diversifying her portfolio to include residential. Originally from Sydney, Australia, Emma achieved both her BA in Architecture and MA in Architecture from the University of Technology Sydney. Emma left Australia to build her career in the United States, where she won her green card in the lottery.
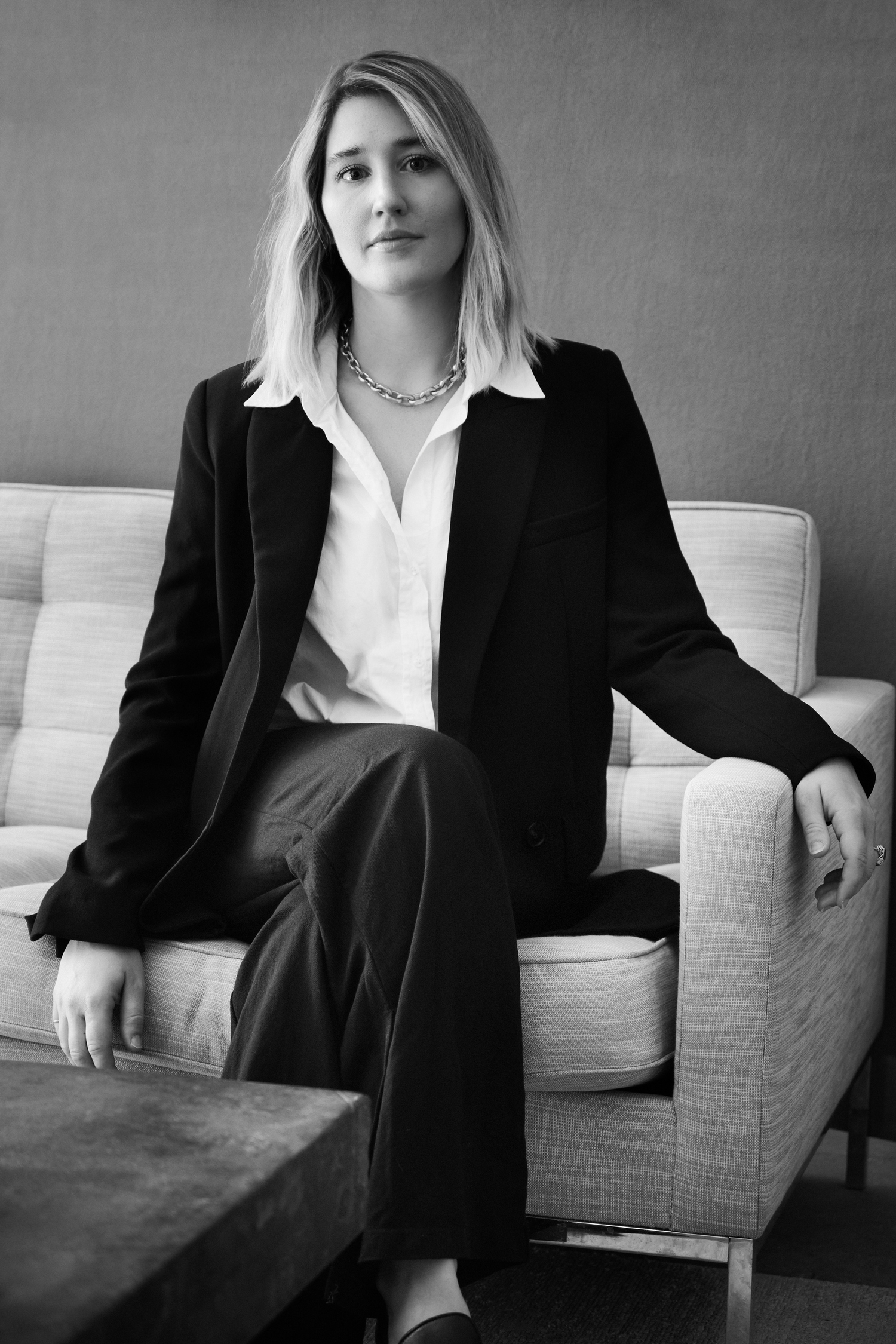
Pooja Vaidya, AIBC is an Associate, who collaborates with colleagues and consultants to produce design development and construction document packages. In pursuit of creating refined buildings, Pooja values the small details as much as the big picture. Pooja’s experience includes mixed-use buildings, schools, offices, and warehouses. However, single family residential and hospitality are her passion. Pooja is from Kathmandu, Nepal. She earned both her BA in Environmental Design and Master of Architecture from North Dakota State University. She was the favorite doggy-sitter at her previous firm and strives to continue that tradition.
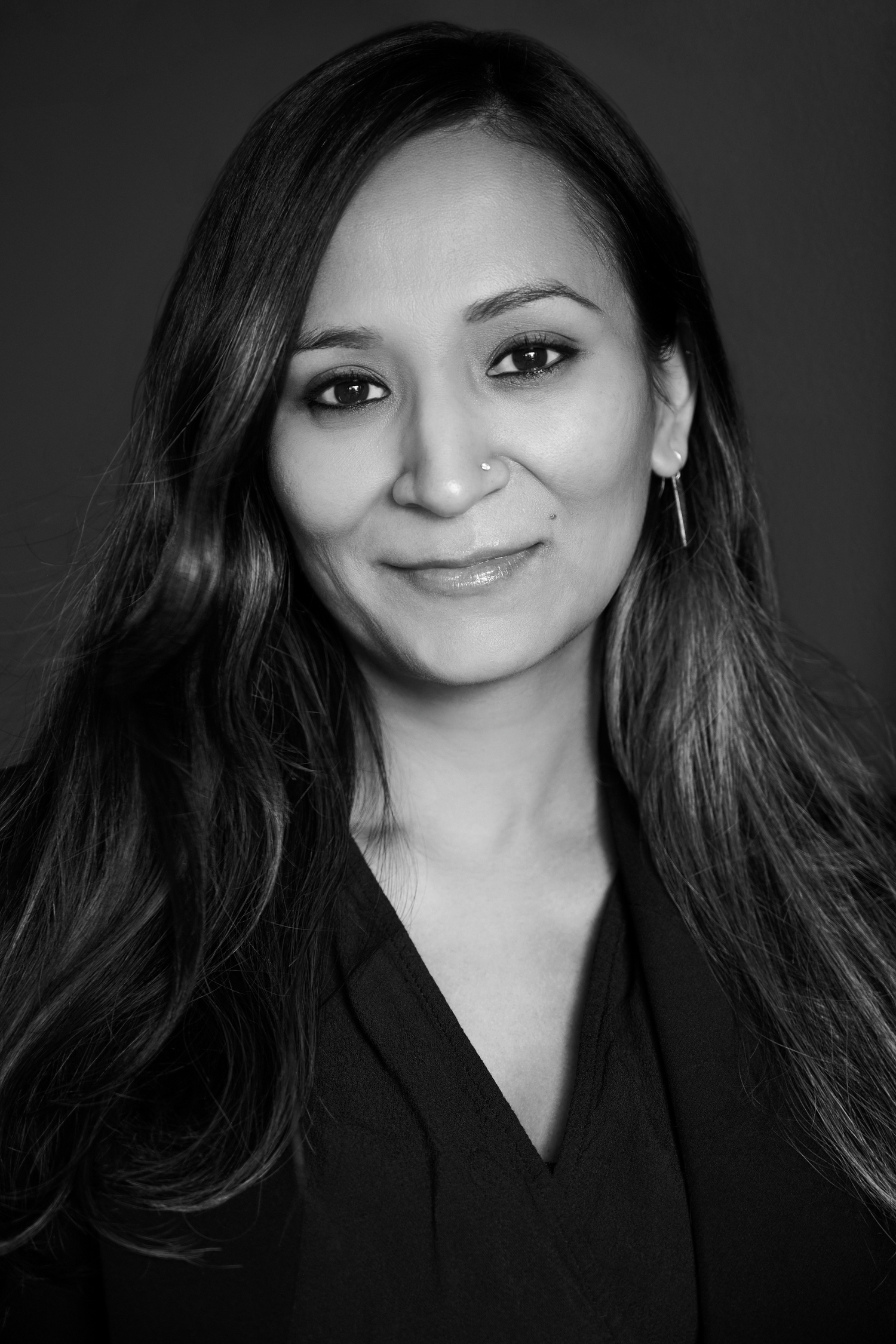
Denise Wickwire is the Office Manager of the Seattle studio, where she ensures the firm’s smooth operations and collaborates with the internal team to ensure it has what it requires to produce great work. Denise also schedules continuing education classes for staff, assists with the fulfillment of open staff positions, and participates in marketing activities. Denise earned her BA from the University of Washington. She has a love of foreign languages and enjoys practicing French, Spanish and German during her travels abroad.
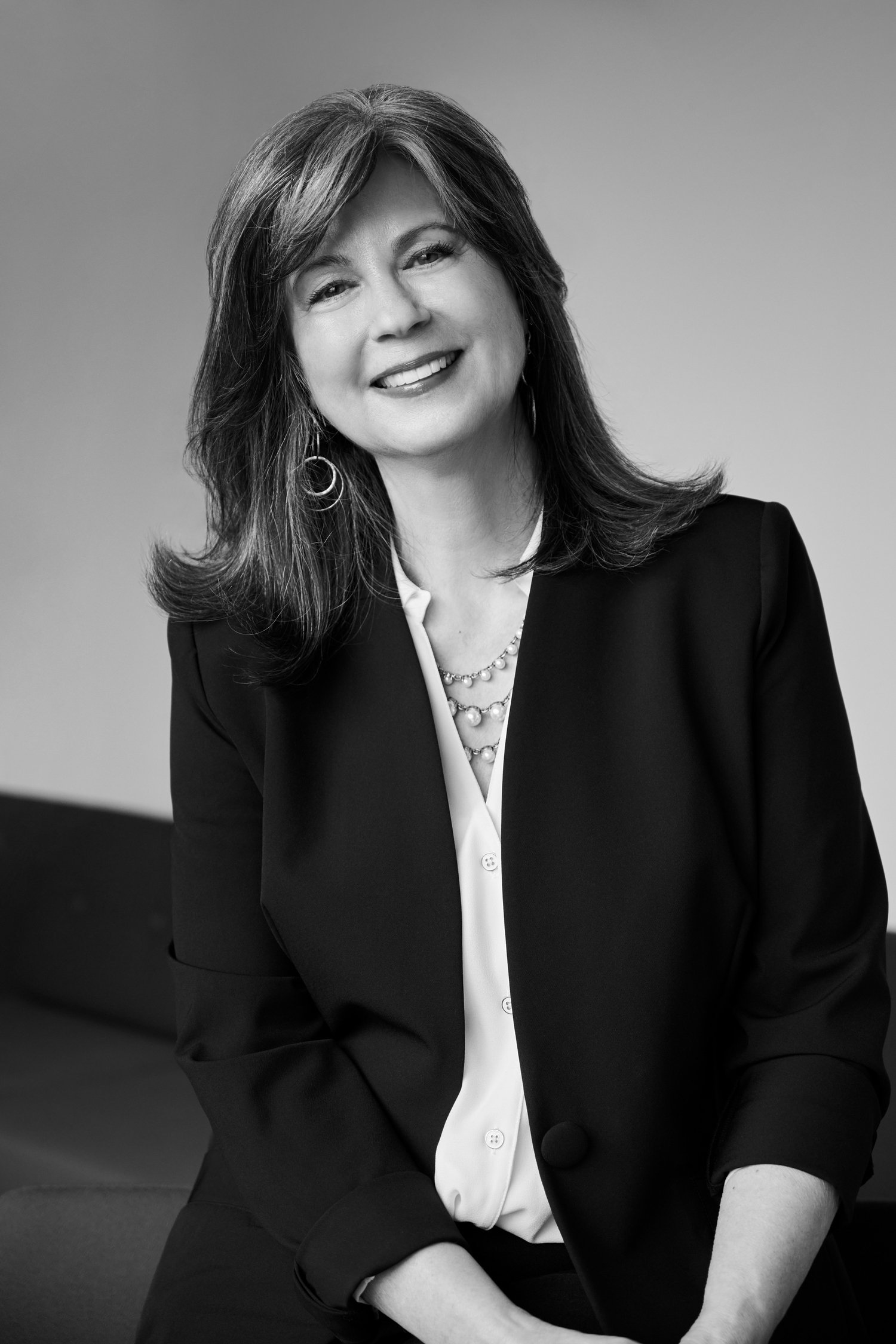
Lyn Winter is the firm’s Communications Advisor overseeing its communications and media relations and digital and social media channels. She is the Founder and President of Lyn Winter, Inc., a strategic communications and advisory agency specializing in contemporary art and visual culture, which has represented Scott Mitchell Studio since 2013. Lyn is the editor and project director of Scott Mitchell’s first monograph Scott Mitchell Houses (Rizzoli). Born in Manchester, UK, Lyn graduated with a first class MA in Modern Languages from Cambridge University. Lyn is passionate about architecture and design and is the owner of a historic residence in Palm Springs designed by modernist architect William F. Cody.
