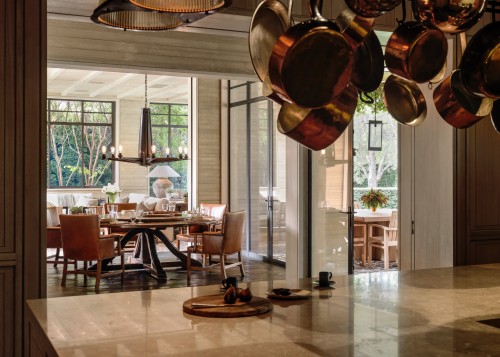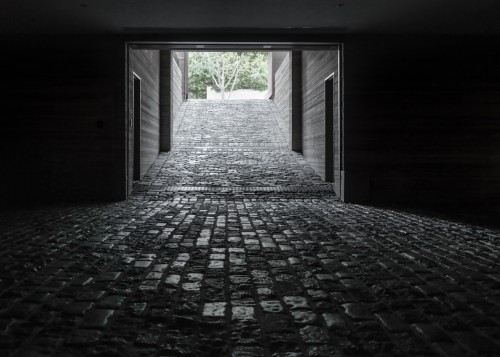A harmonious fit for a confined site, this modestly-scaled, L-plan house flanks a walled courtyard. From the entry there is a view through the double-height living-dining room to a lake and distant mountains. That alternation of sweeping vistas and snug enclosures characterizes every part of the house, and reclaimed French oak floors give it an earthiness. A media room and a kitchen flow out of the great room, and stairs at the corner of the L ascend to the master suite, with a long hallway leading to guest quarters. The local energy code is exacting, so the walls comprise an inner and outer layer of concrete, separately poured in forms, plus an inner layer of insulation. Ten geothermal wells provide most of the heating. Mitchell worked with fabricators to achieve the thinnest possible profile for bi-folding sliders with beveled glazing bars, and this delicate membrane plays off the massive walls.



















Photography by Trevor Mein
Holmby Hills, California














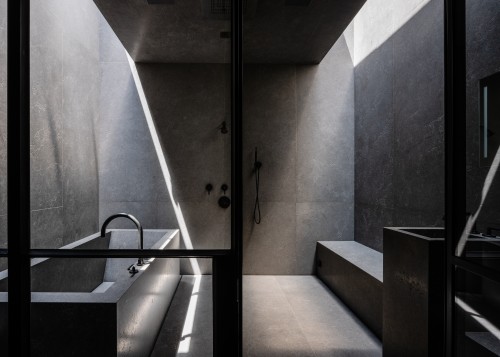



Pacific Northwest, USA



















Hollywood Hills, California























Malibu, California






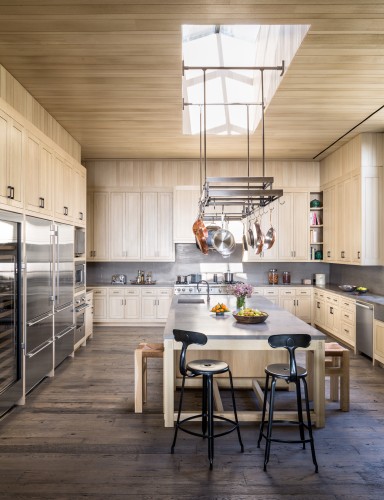







Nobu, Malibu




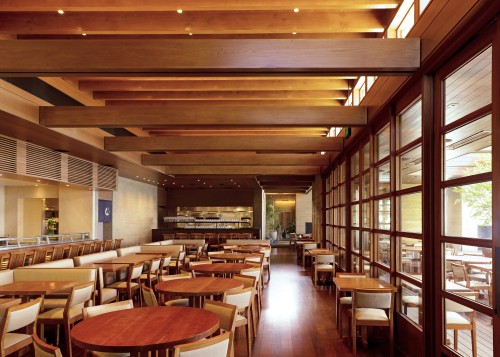
Carbon Beach, Malibu


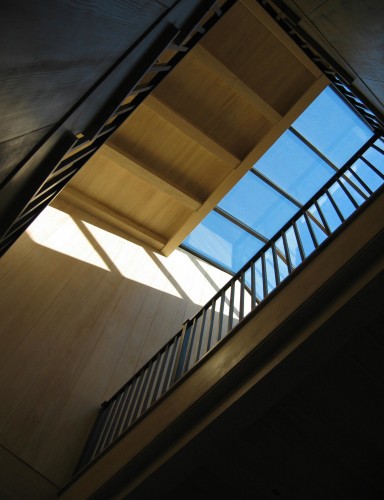


Beverly Hills, California





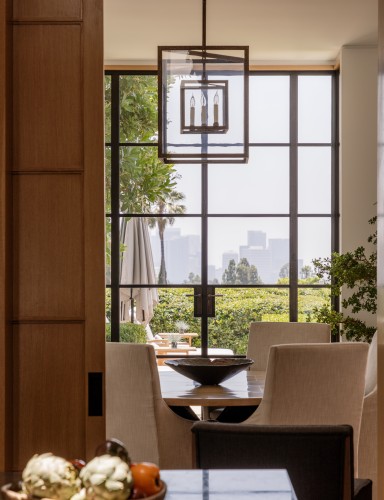

Two Farms, New York




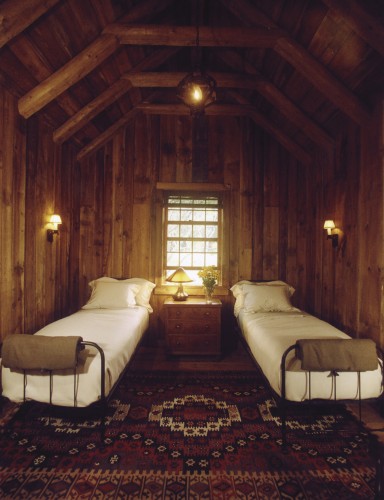






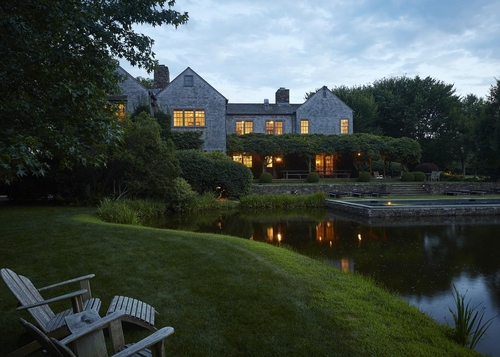
Paradise Cove, Malibu











Melbourne, Australia




